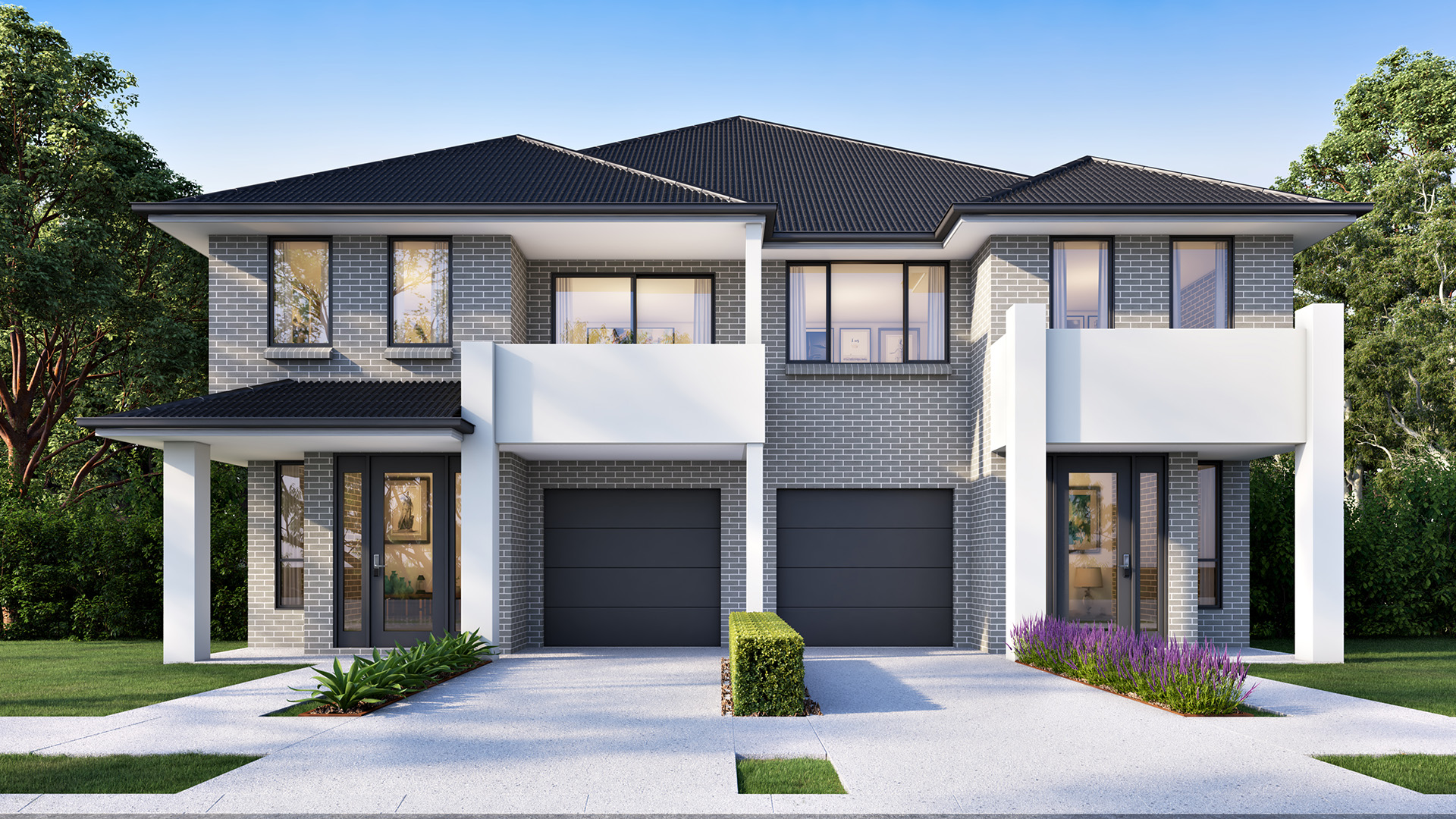Exclusive Cashback Offer!
Learn More
Bannaby Newbury
- 8
- 4
- 6
- 2
- 34sq/316.10sqm
Experience double the space, light, and flexibility with our popular Bannaby Duplex design. At the front of the home, a spacious study or private lounge welcomes you in, flowing seamlessly into an open-plan family and dining area. This space is complemented by a stylish, well-sized kitchen featuring a walk-in pantry and a bright window—filling the heart of the home with natural light.
Upstairs, you'll find four generously sized bedrooms, including a main bedroom with its own ensuite and walk-in robe. With two thoughtfully designed floorplans to choose from, the Bannaby Duplex offers smart design and comfortable living for growing families.
Possible Low Rise Housing Diversity Code Approval
• Subject to orientation / SEC 10.7 & 88B
• Block width & size • 2.74m ceiling height to ground floor and 2.44m to first floor
- Option A
- Option B

Features
Love the look of [HomeName]?
Please complete the form below to submit your enquiry to Allcastle Homes.

