Exclusive Cashback Offer!
Learn More
Bondi 42
- 5
- 3
- 3
- 2
- 42sq/390.10sqm
This is what grand living looks like. If you appreciate luxury, light, and space, the Bondi 42 is your dream home. Every area has been thoughtfully designed to maximize natural light, giving each family member plenty of room to relax and enjoy their own space.
Your home journey begins with a spacious lounge, ideally positioned at the front of the home for added privacy.
Celebrate family gatherings in style with a spectacular open-plan kitchen, family, and dining area that opens onto a large alfresco, spanning the entire width of the family space. The gourmet kitchen is perfect for hosting, with the option to include a grand butler’s pantry offering ample storage.
With four spacious bedrooms upstairs, including a magnificent main suite, and a guest bedroom downstairs, this home offers flexible accommodation for overnight guests or additional family members.
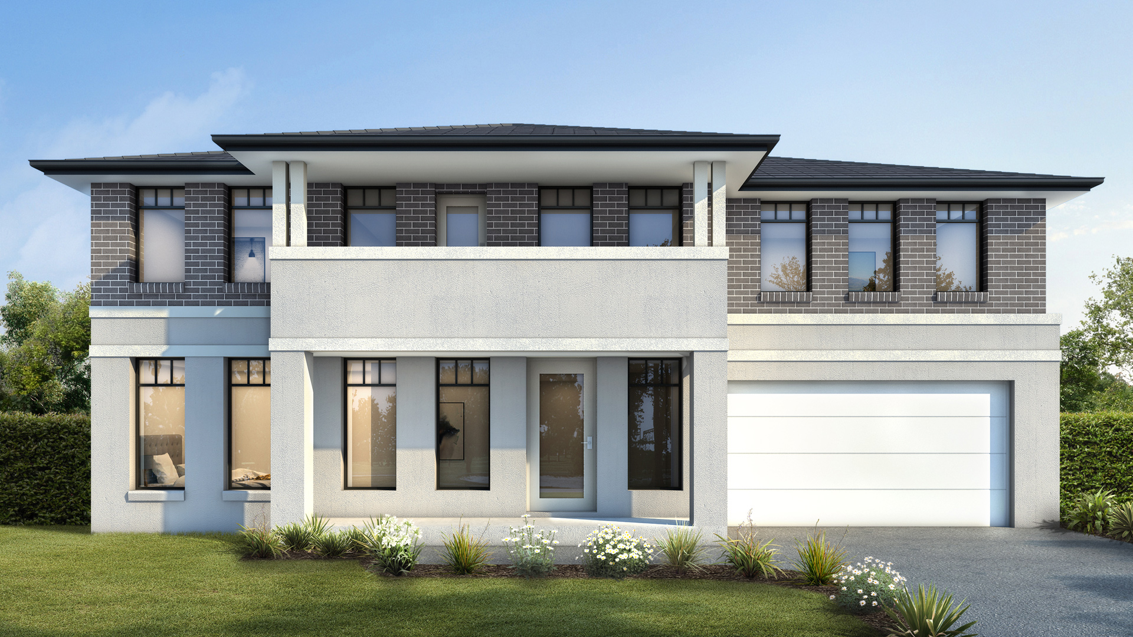
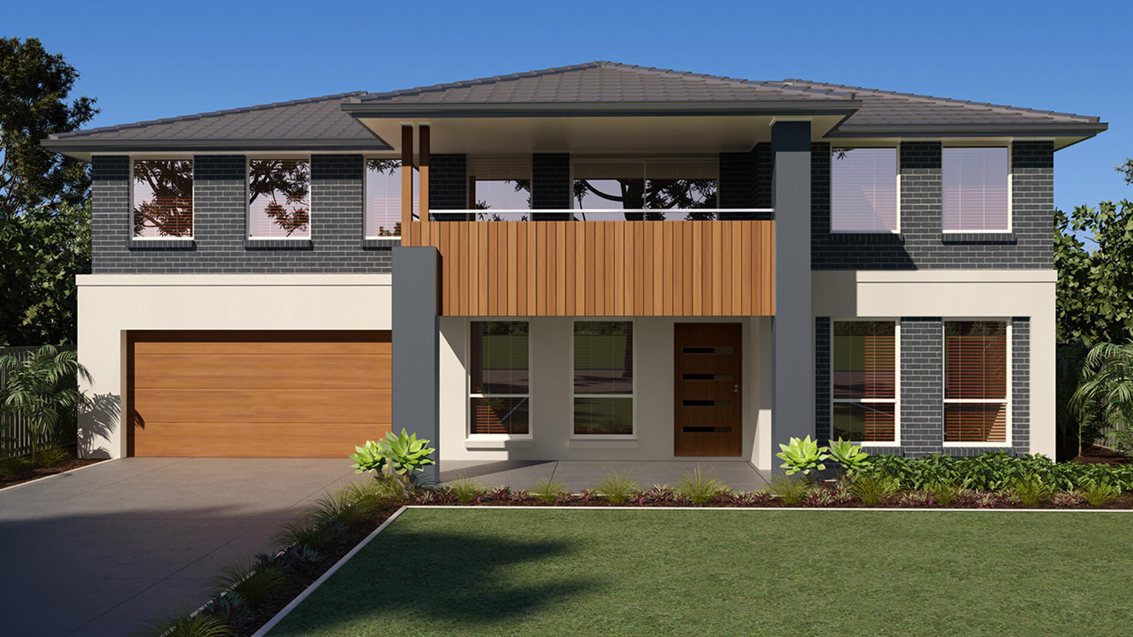
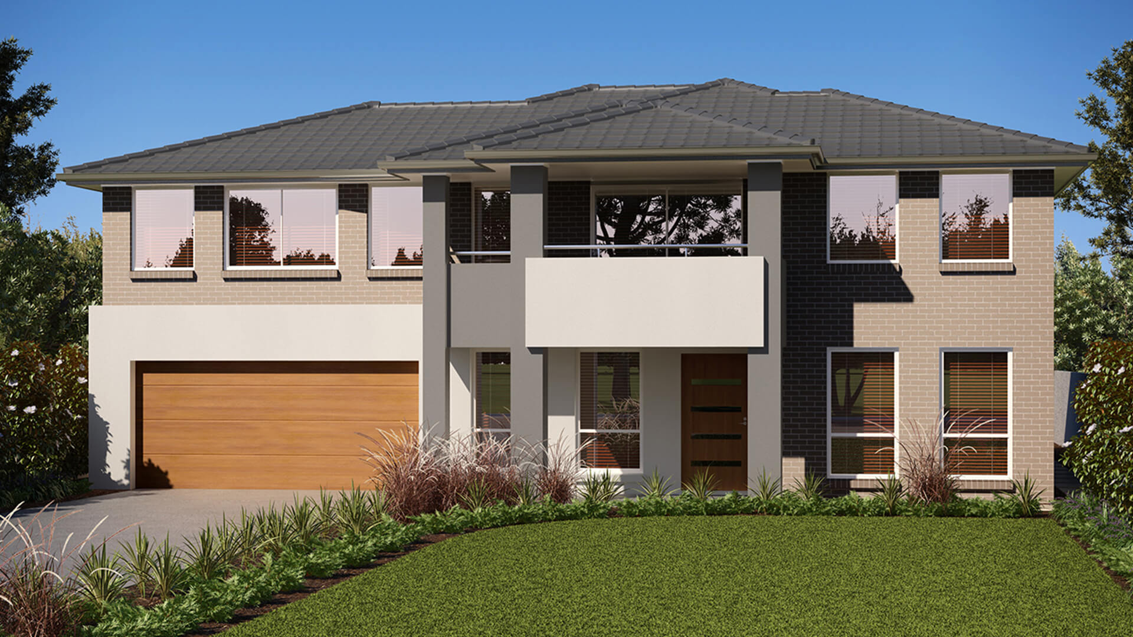
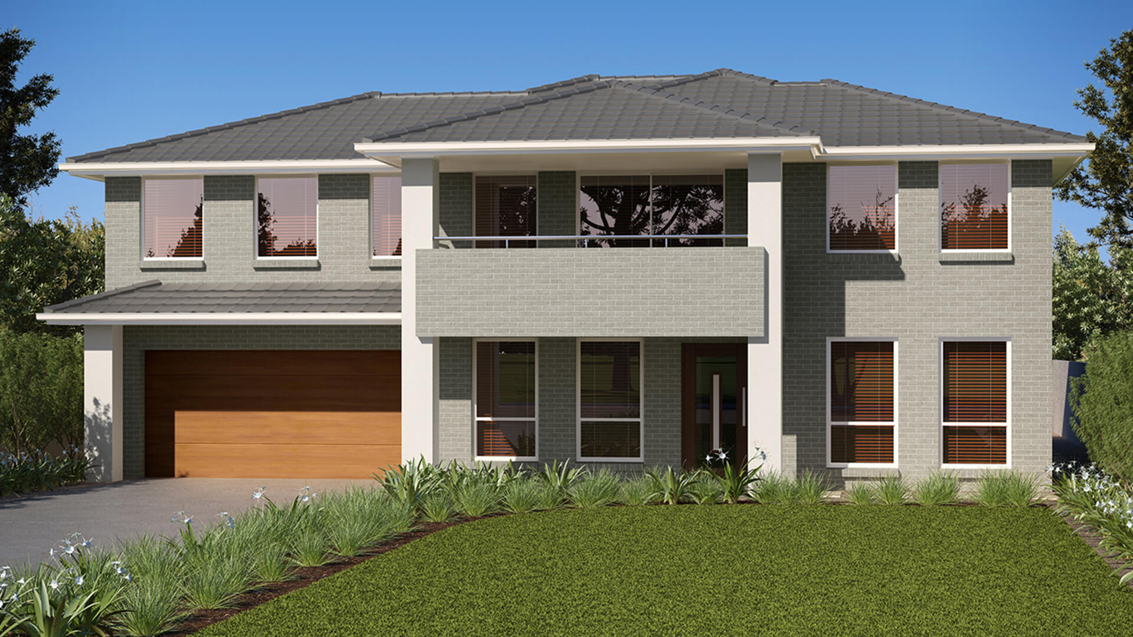
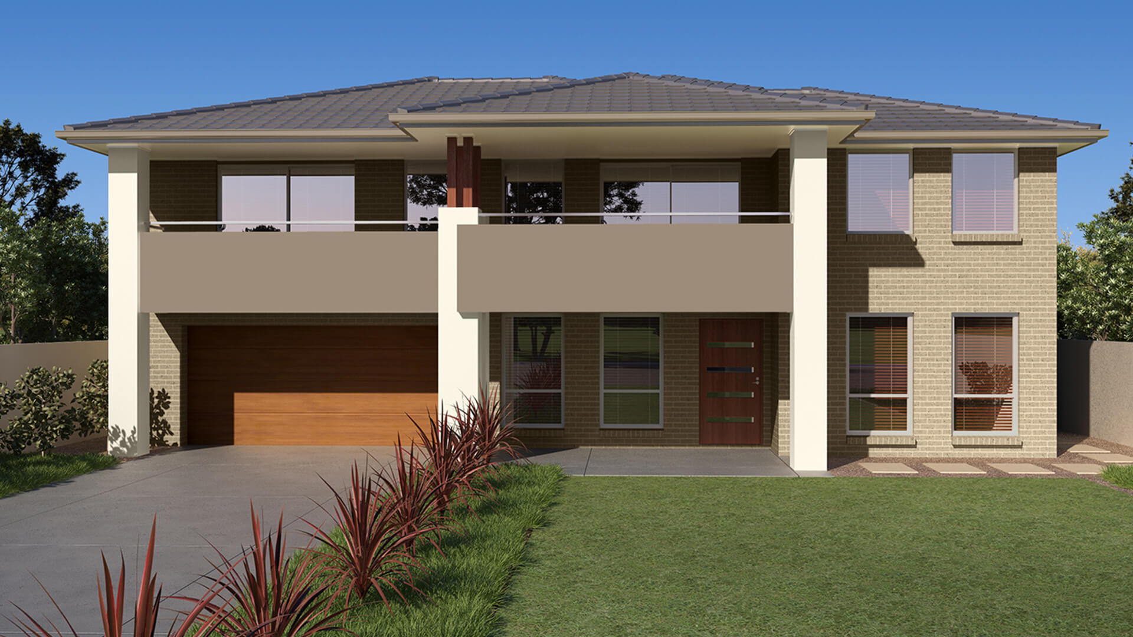
Features
Love the look of [HomeName]?
Please complete the form below to submit your enquiry to Allcastle Homes.

