Exclusive Cashback Offer!
Learn More
Castleglen & Scenic Bay Duplex
- 10
- 7
- 6
- 2
- 59.2sq/549.90sqm
This Colyton duplex display home combines luxurious details with clever design to showcase the best of contemporary and modern living.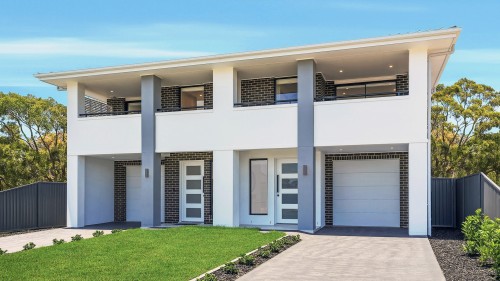
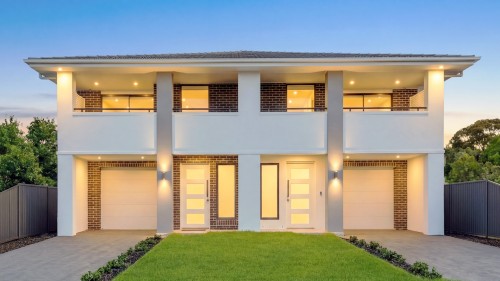
The spacious family and dining area is perfect for effortless entertaining, while downstairs also offers a flexible home office or guest bedroom. A cozy sitting area or study nook at the front, along with an additional study nook upstairs, provides versatile spaces for work, study, or relaxation. With a total of 10 bedrooms, including main suites that feature private ensuites and walk-in robes, there’s room for the whole family.
Unit 1 stands out with a striking double-height void above the dining area and a stunning full-width alfresco that creates a seamless flow between indoor and outdoor living. Both units enjoy balcony access upstairs, and the thoughtful layout incorporates plenty of storage throughout for everyday convenience. This display home is a perfect example of how smart design meets comfort and style.
This Colyton duplex display home combines the base plan of Unit 1 from the Castleglen duplex design and Unit 2 from the Scenic Bay duplex design, showcasing the different design variations.
Unit 1 Size (Left): 32.4sq / 301.3sqm
Unit 2 Size (Right): 26.7sq / 248.6sqm
Great Investment! Live in one and rent the other, or rent both for extra income — the perfect opportunity for smart homeowners seeking style, space, and financial flexibility.
Click here for Castleglen Duplex Design
Click here for Scenic Bay Duplex Design
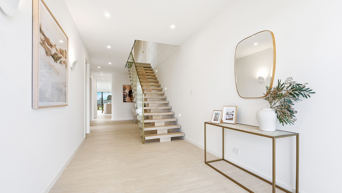
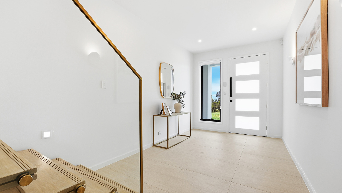
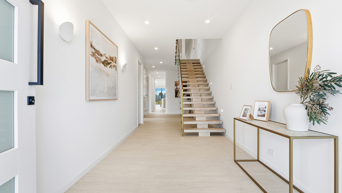
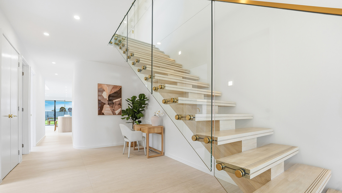
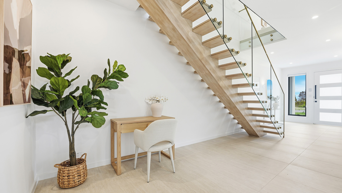
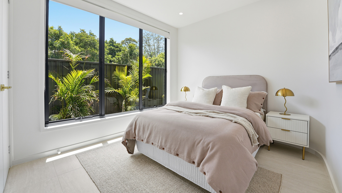
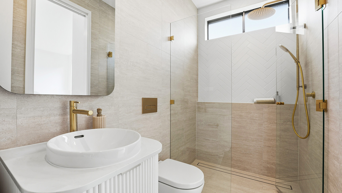
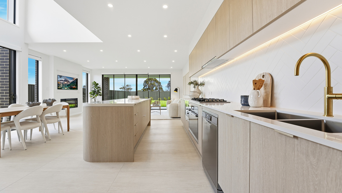
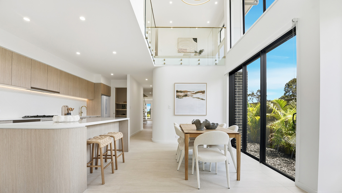
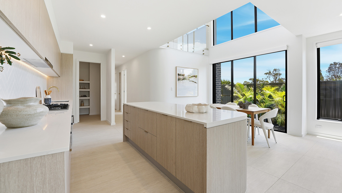
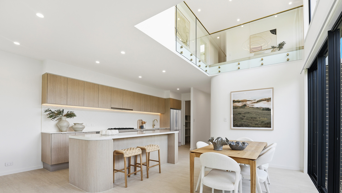
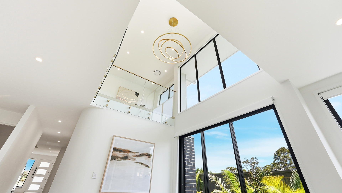
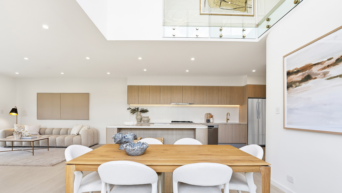
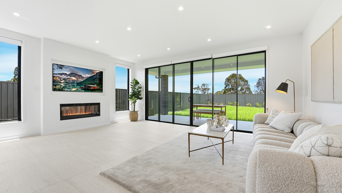
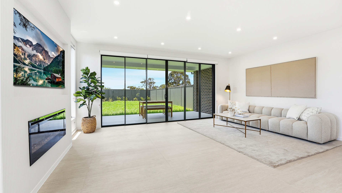
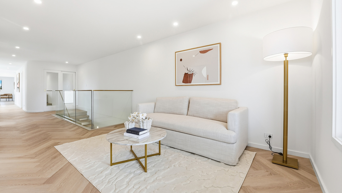
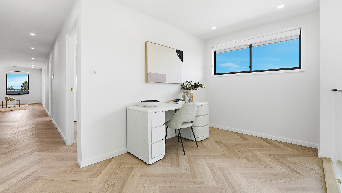
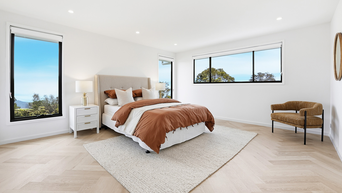
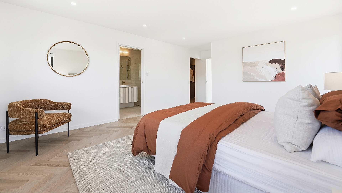
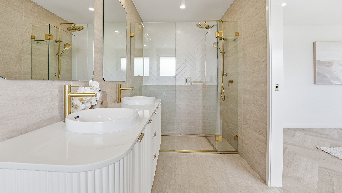
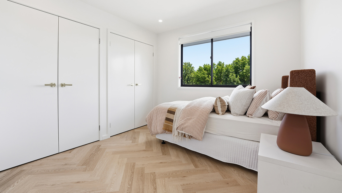
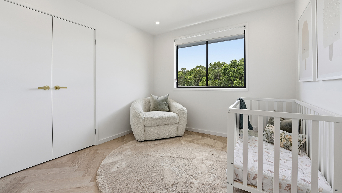
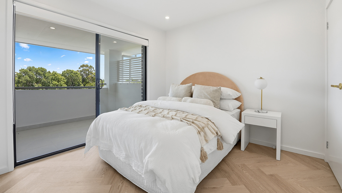
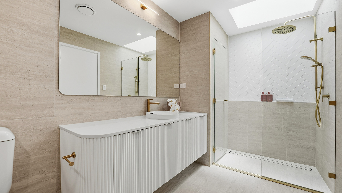
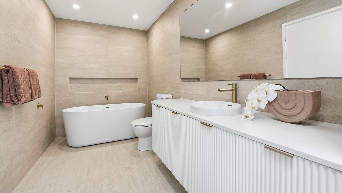
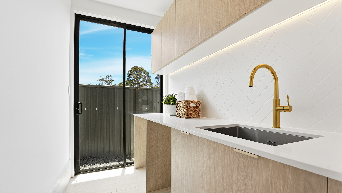
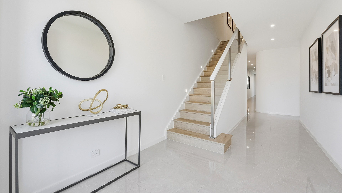
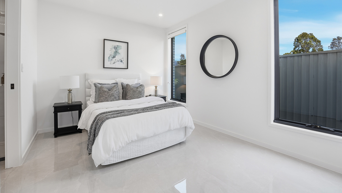
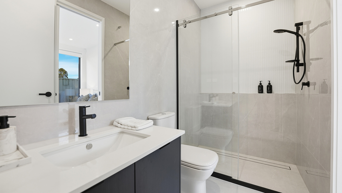
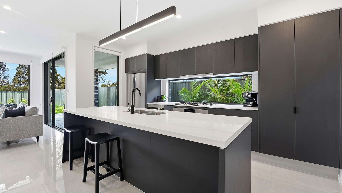
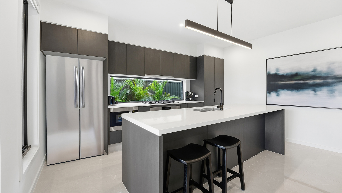
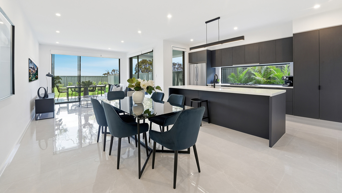
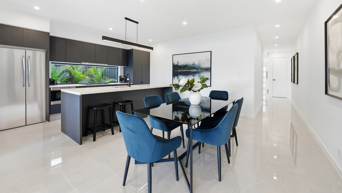
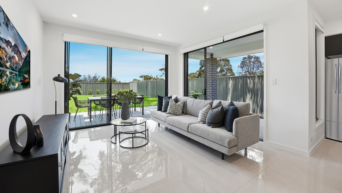
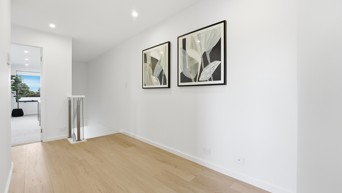
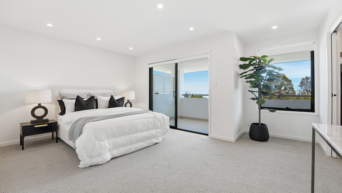
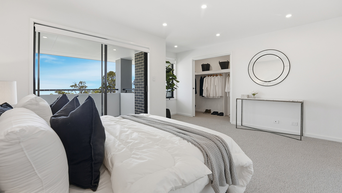
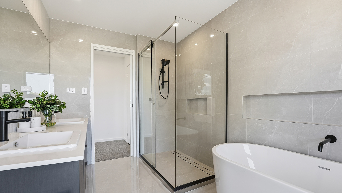
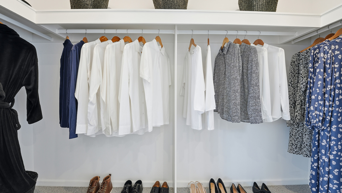
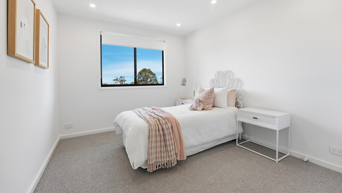
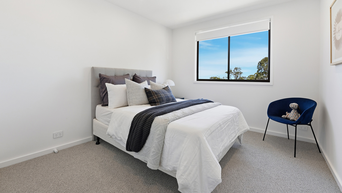
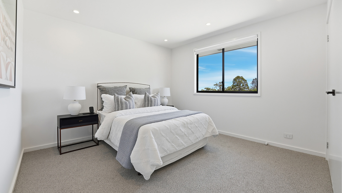
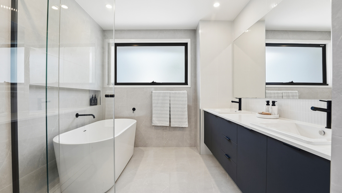
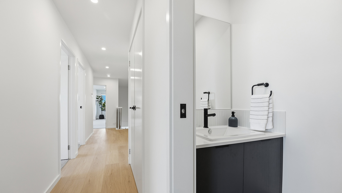
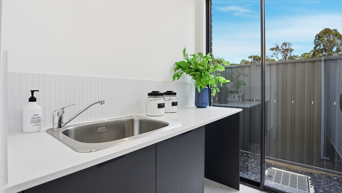
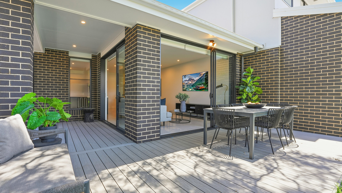
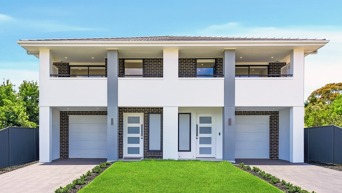
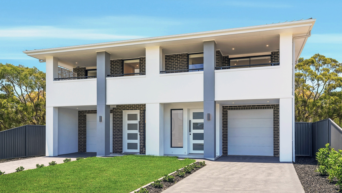
Features
Love the look of [HomeName]?
Please complete the form below to submit your enquiry to Allcastle Homes.

