Exclusive Cashback Offer!
Learn More
Castleglen Duplex
- 10
- 7
- 6
- 2
- 64.4sq/599.10sqm
Experience the sleek and versatile Castleglen Duplex, designed for modern family living with style, comfort, and flexibility.
At the heart of the home is a contemporary open-plan kitchen, complete with a spacious walk-in pantry, seamlessly flowing into the generous family and dining area—perfect for effortless entertaining. In both units, an impressive double-height void above the dining area maximises openness and natural light, creating a striking architectural feature. A full-width alfresco extends the living space outdoors, while an optional fireplace adds warmth and ambience to the family area.
The ground floor also features a versatile home office or guest bedroom with a fully equipped ensuite, including a shower, alongside a dedicated study area at the front of the home for work or quiet focus.
Upstairs, the duplex offers a total of four bedrooms, including the main bedroom with a private ensuite and walk-in robe. The upper level also includes a study nook and an upper living area, with both units offering balcony access for an elevated retreat.
Unit 1 Size (Left): 32.2sq / 299.5sqm
Unit 2 Size (Right): 32.2sq / 299.5sqm
Great Investment! Live in one and rent the other, or rent both for extra income — the perfect opportunity for smart homeowners seeking style, space, and financial flexibility.
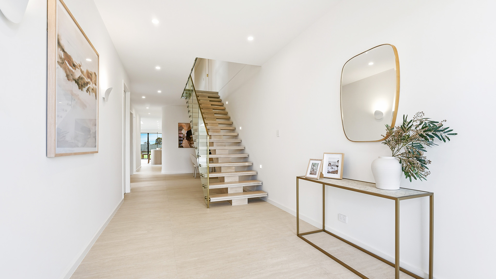
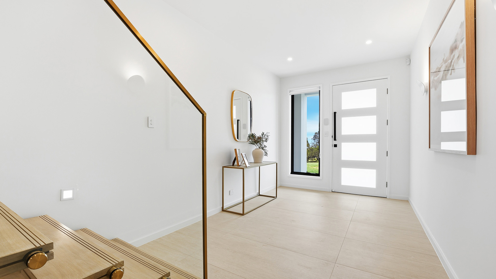
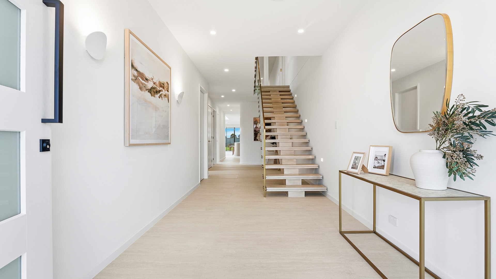
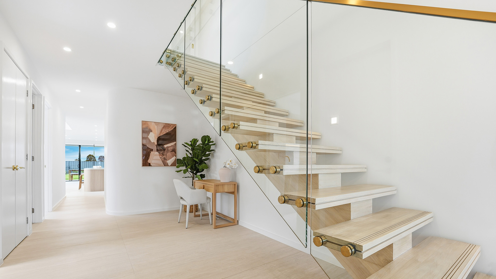
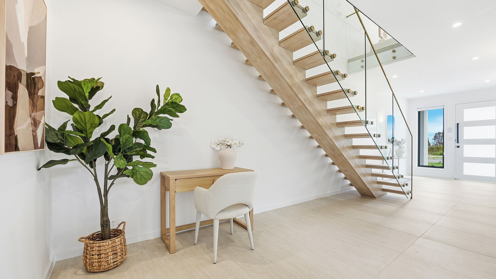
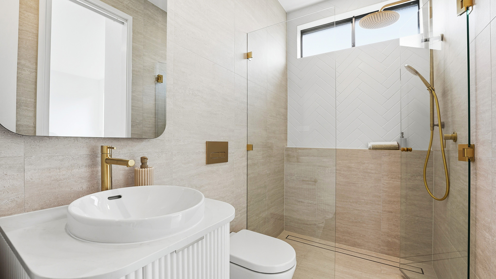
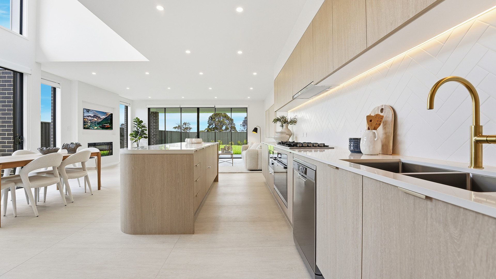
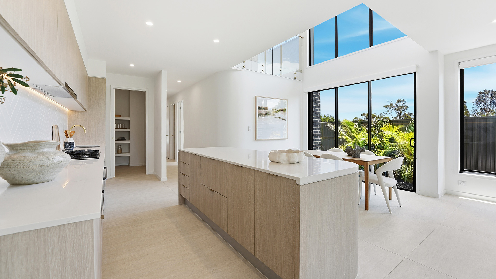
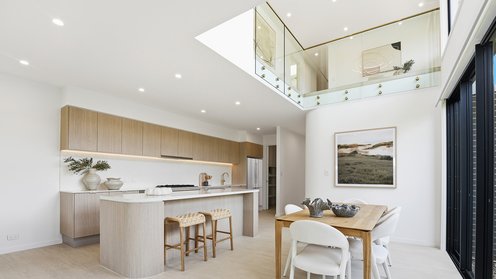
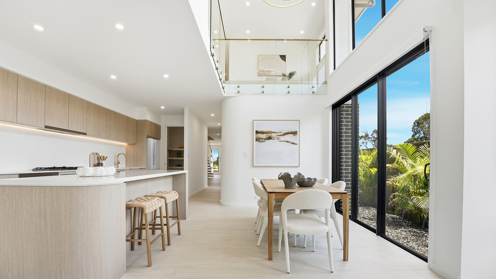
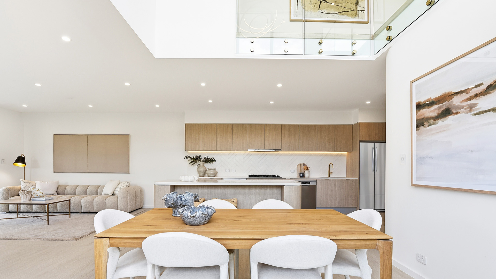
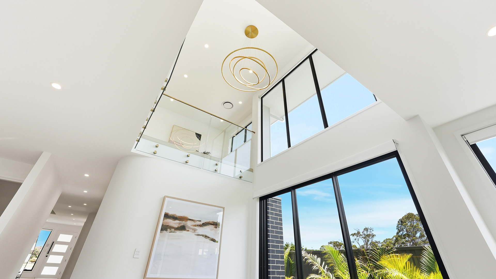
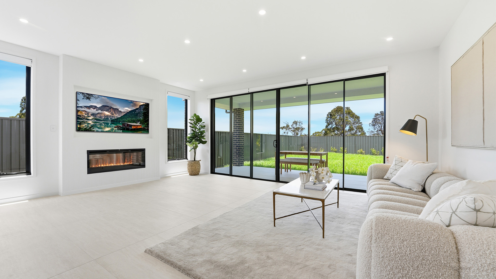
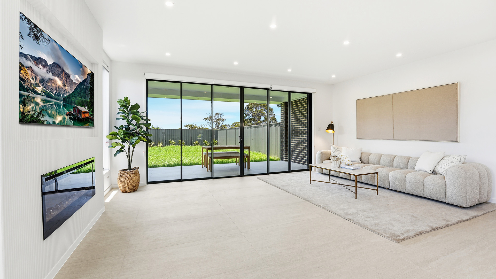
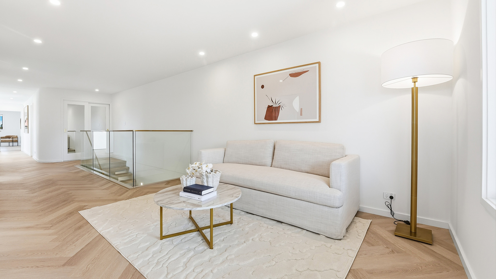
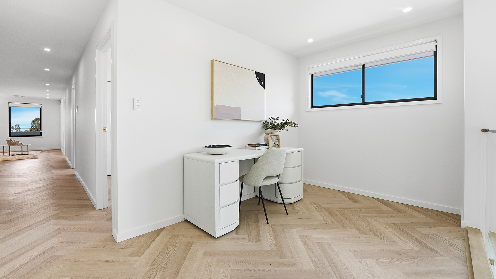
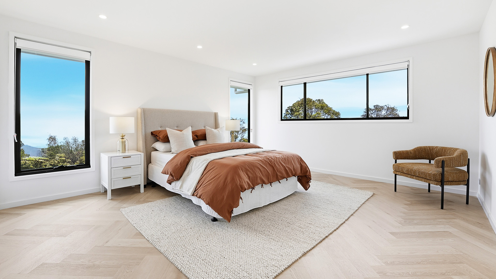
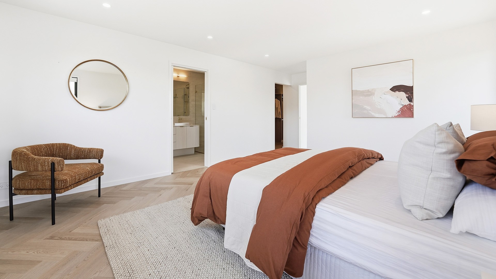
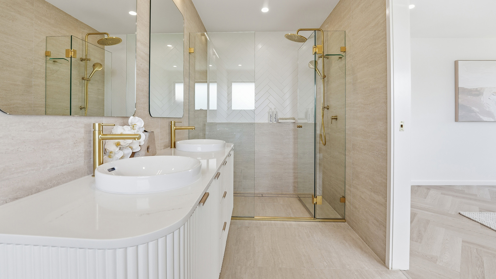
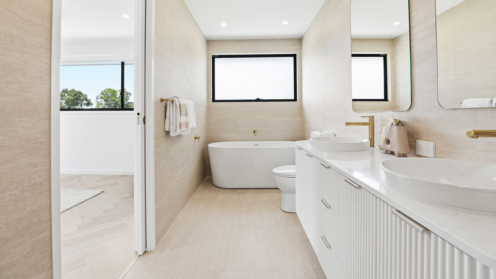
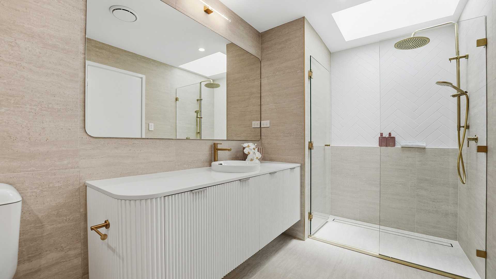
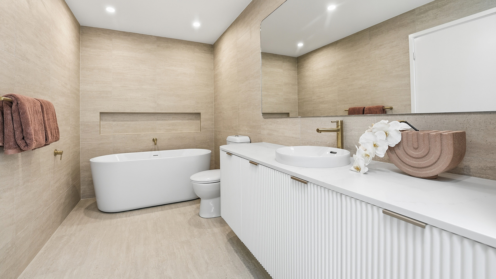
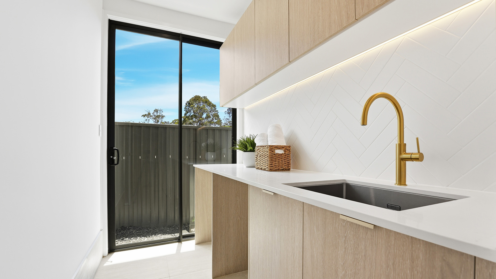
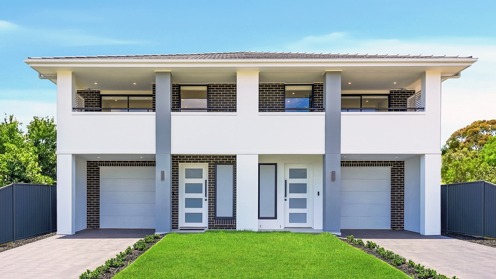
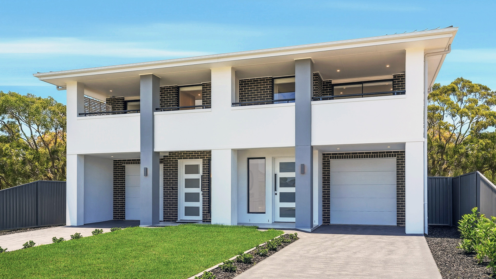
Features
Love the look of [HomeName]?
Please complete the form below to submit your enquiry to Allcastle Homes.

