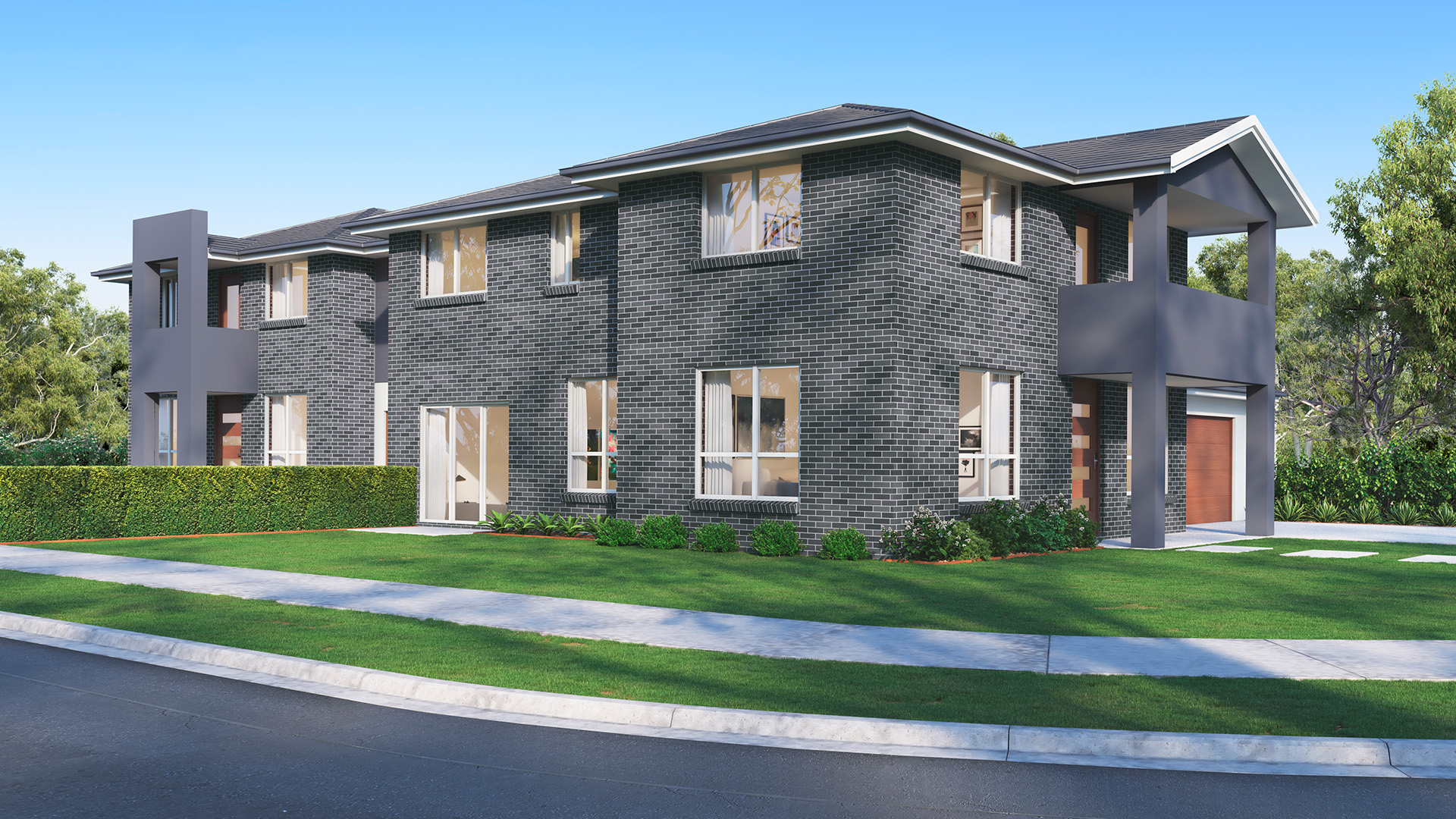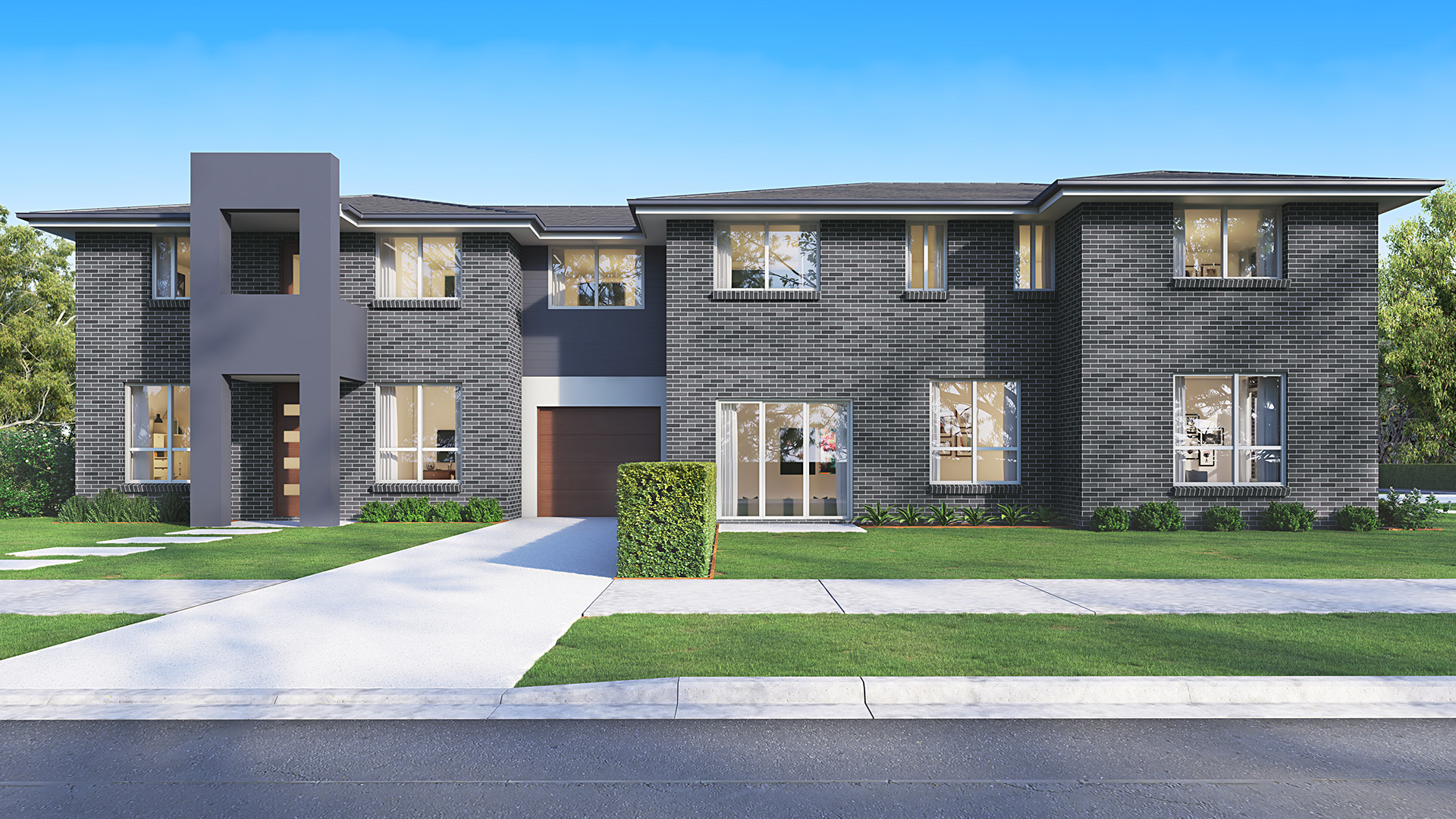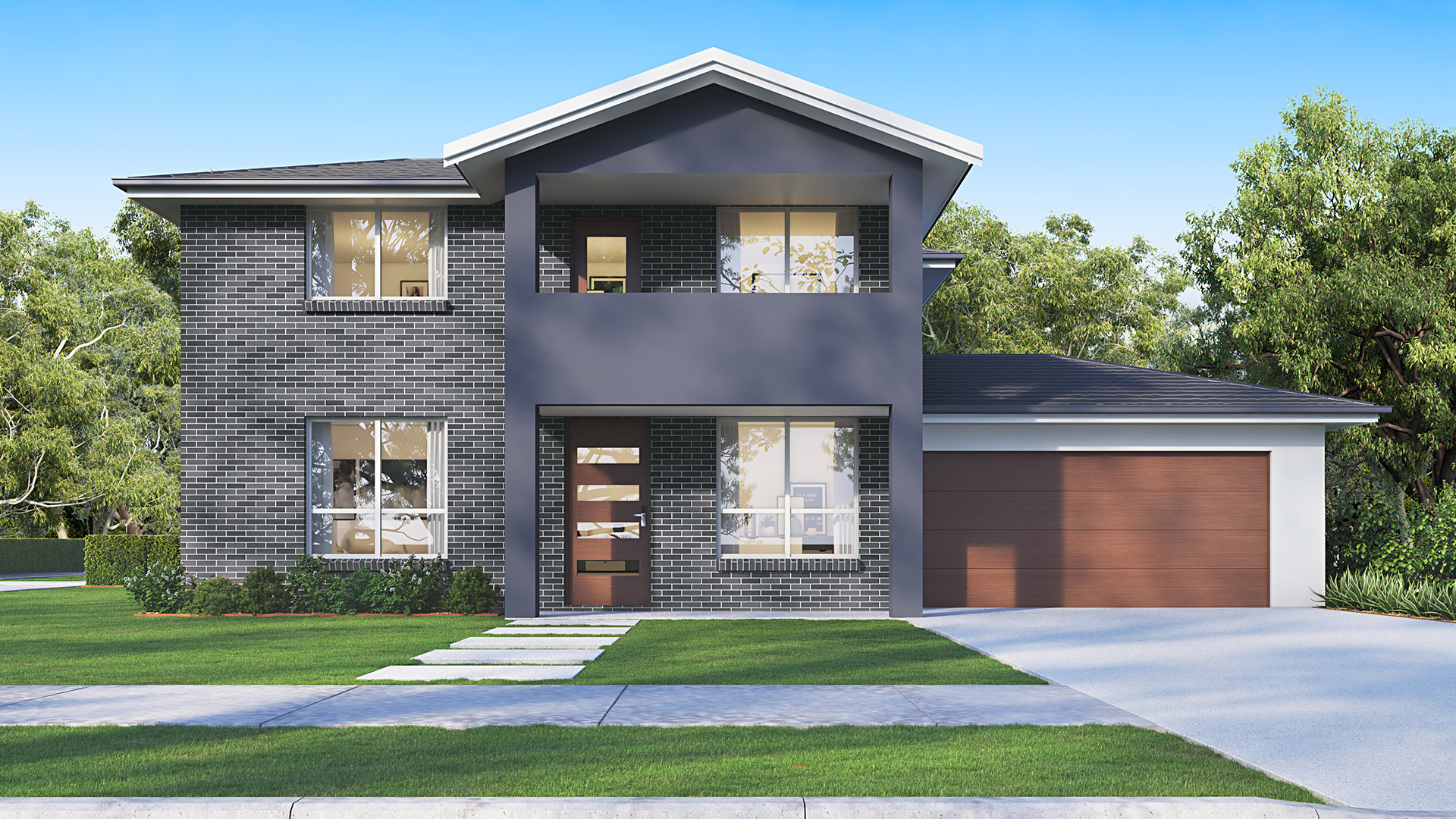Exclusive Cashback Offer!
Learn More
Corner Camden MKII
- 10
- 7
- 5
- 3
- 48.8sq/456.10sqm
With two different floorplans on the same block, the Corner Camden Duplex appeals to families large and small. Duplex 1 offers everything a family needs, with separate home office, large open plan family/dining overlooking an alfresco and formal lounge. Duplex 2 expands the living space and features the addition of a media room.
POSSIBLE CDC APPROVAL
- Subject to orientation / SEC 10.7 & 88B
- 2.70m Ceiling height to ground floor & 2.432m Ceiling height to first floor
- Unit 1
- Unit 2



Features
Love the look of [HomeName]?
Please complete the form below to submit your enquiry to Allcastle Homes.

