Exclusive Cashback Offer!
Learn More
Manly 40.5
- 5-6
- 4
- 4
- 2
- 40.5sq/376.20sqm
The Manly 40.5 is designed to adapt to your family’s needs, offering a variety of options to make it truly your own.
The sunlit void in the foyer and the inviting home office or lounge create a striking first impression, setting the tone for luxurious living.
This wide block home can accommodate up to 6 bedrooms, with the possibility of adding two more downstairs, all without compromising on comfort or style. The expansive open-plan family and living area effortlessly flows onto a sunlit alfresco, making family entertaining a breeze.
Upstairs, discover four spacious bedrooms, including a main bedroom retreat complete with a walk-in robe and ensuite.
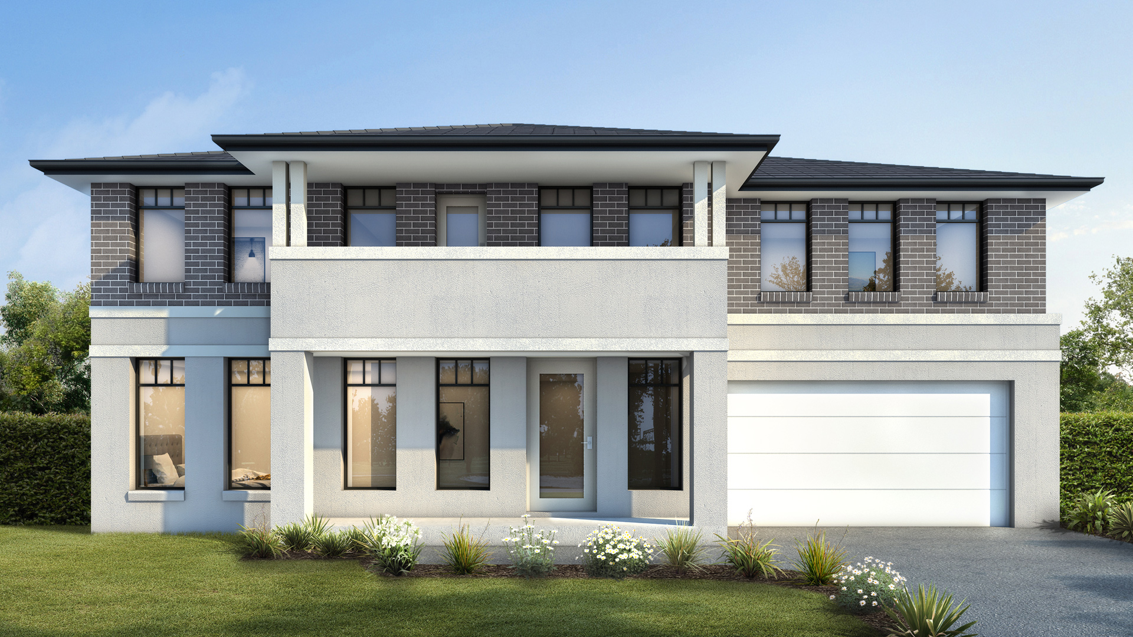
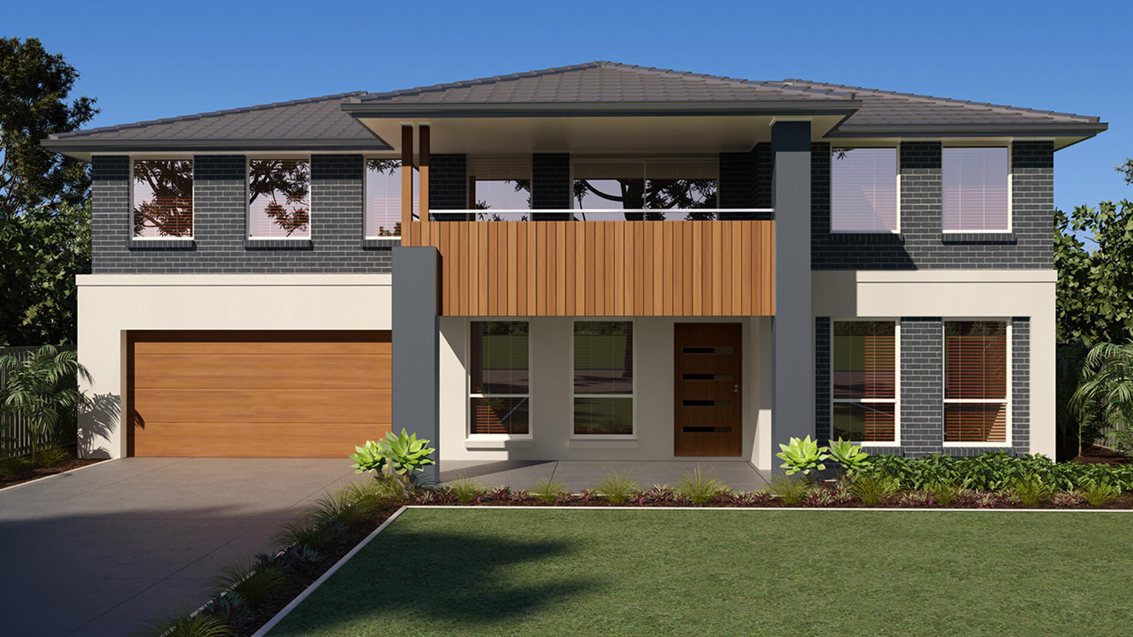
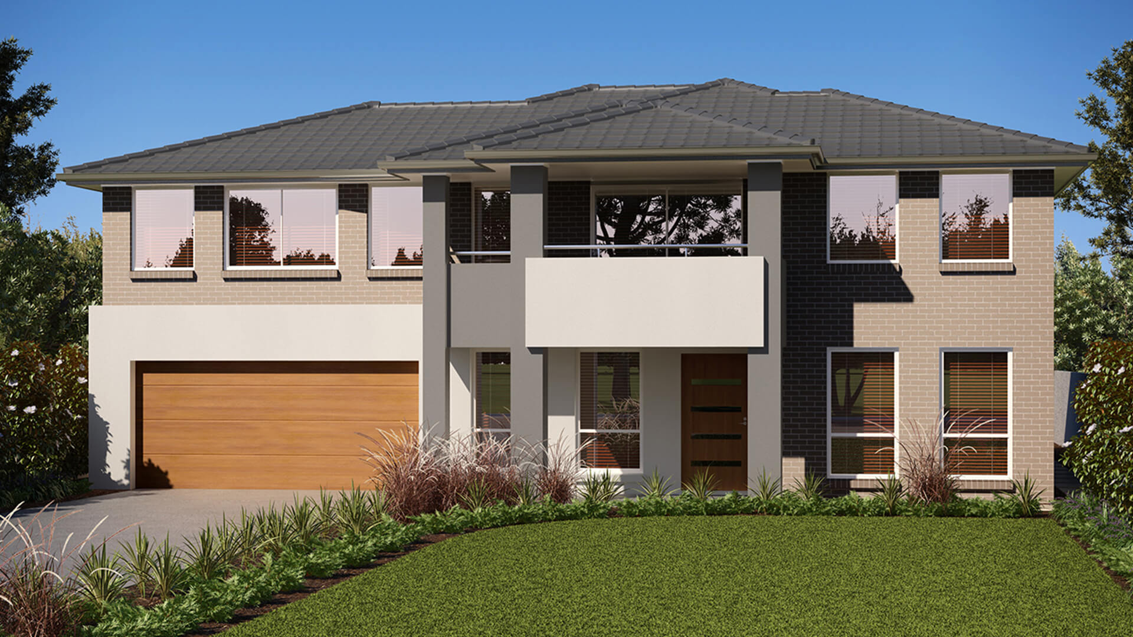
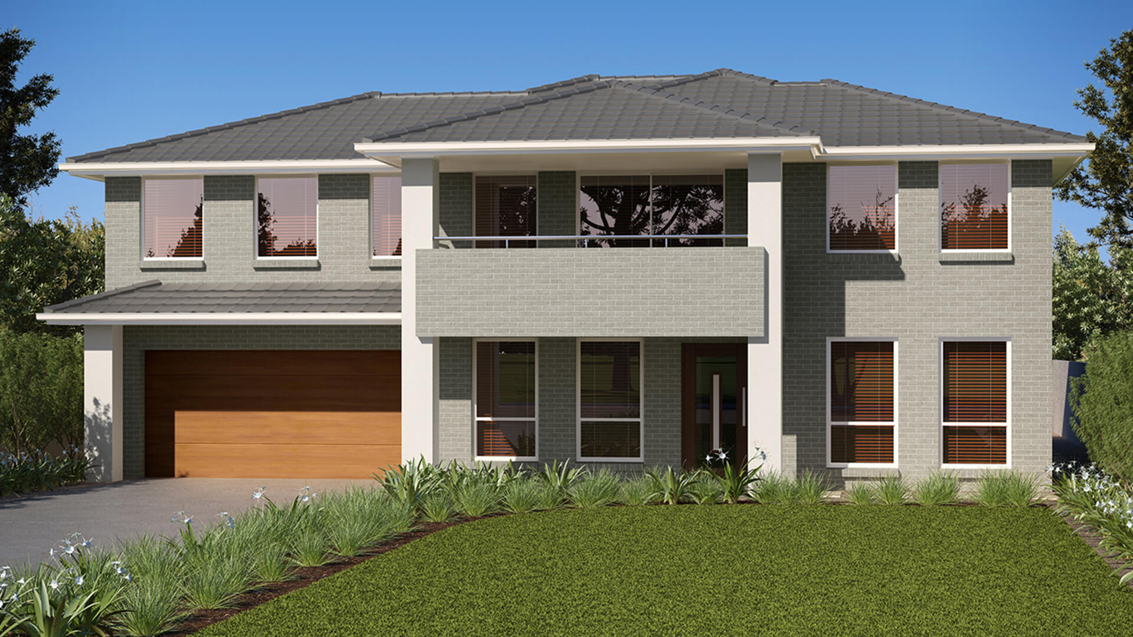
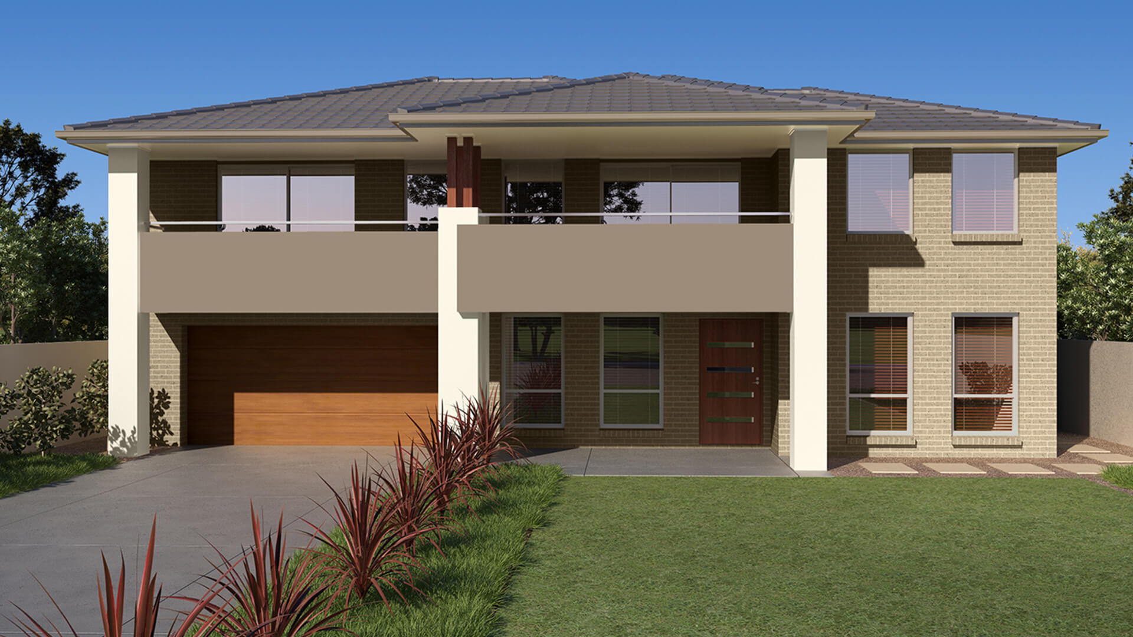
Features
Love the look of [HomeName]?
Please complete the form below to submit your enquiry to Allcastle Homes.

