Exclusive Cashback Offer!
Learn More
Scenic Bay Duplex
- 10
- 6
- 6
- 2
- 53sq/494.00sqm
This Scenic Bay Duplex design combines luxurious details with clever planning to showcase the best of contemporary and modern living.
At the heart of the home is a modern open-plan kitchen with a walk-in pantry, seamlessly flowing into the family and dining area—perfect for effortless entertaining. The ground floor also offers a versatile guest bedroom or home office, complete with a fully equipped ensuite featuring a shower, while a cozy sitting area or study nook at the front, along with an additional study nook upstairs, provides flexible spaces for work, study, or relaxation. Upstairs, the duplex features a total of four bedrooms, including the main bedroom with a private ensuite and walk-in robe, ensuring plenty of space for the whole family.
Both units include an alfresco, creating a seamless flow between indoor and outdoor living. Balcony access upstairs enhances the elevated retreat experience, and the thoughtful layout incorporates plenty of storage spaces throughout, making this a highly functional and practical home. This duplex perfectly demonstrates how smart design meets comfort, style, and modern family living.
Unit 1 Size (Left): 26.5sq / 247sqm
Unit 2 Size (Right): 26.5sq / 247sqm
Great Investment! Live in one and rent the other, or rent both for extra income — the perfect opportunity for smart homeowners seeking style, space, and financial flexibility.
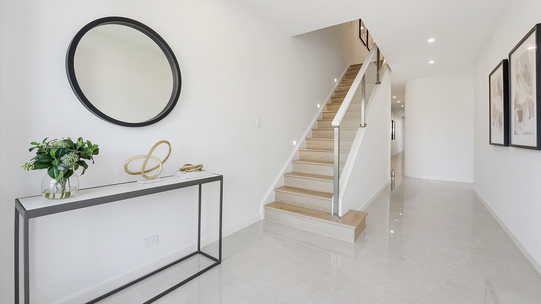
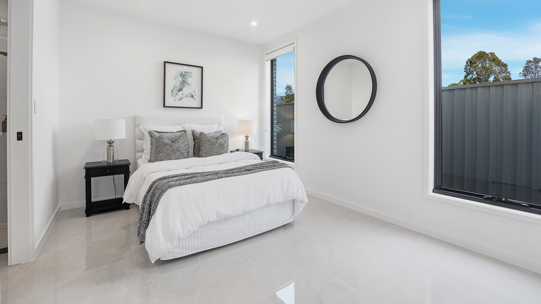
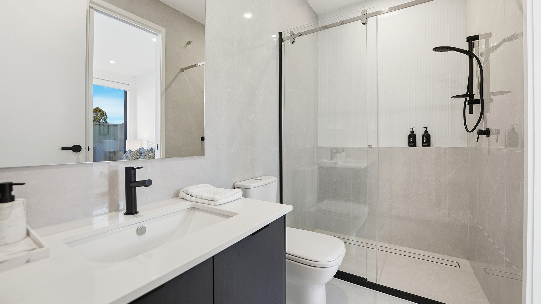
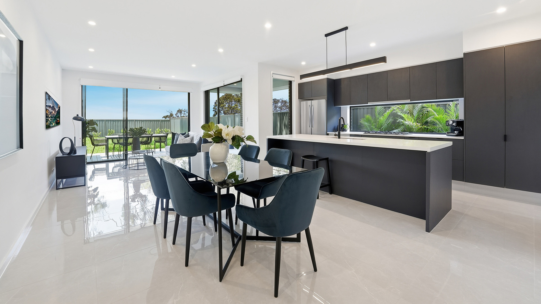
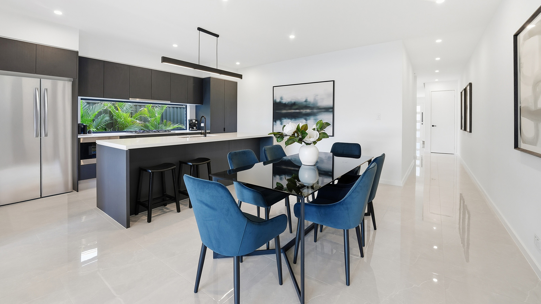
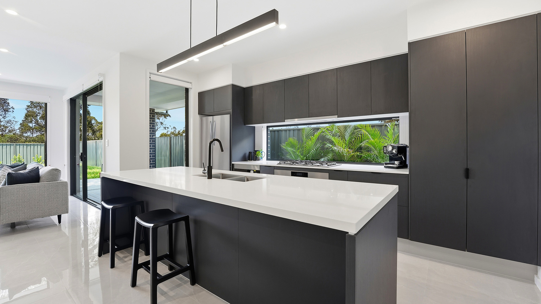
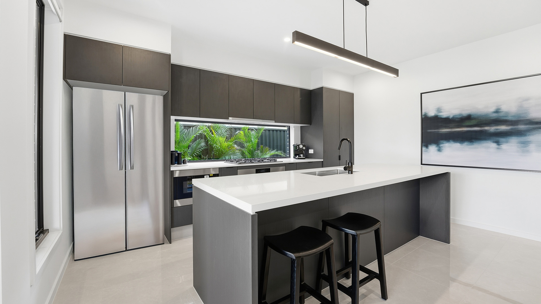
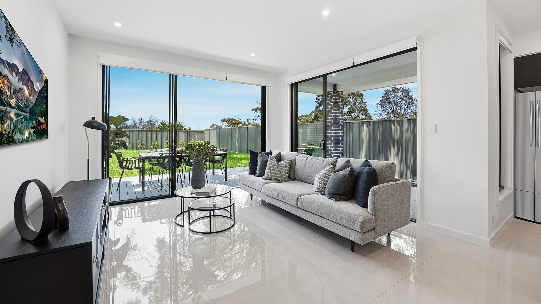
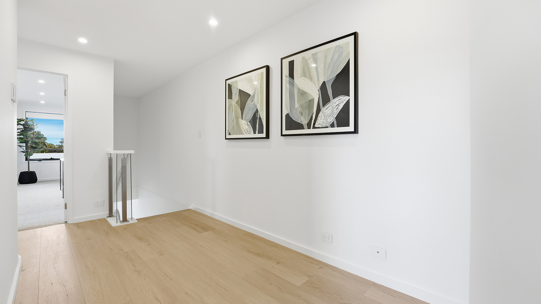
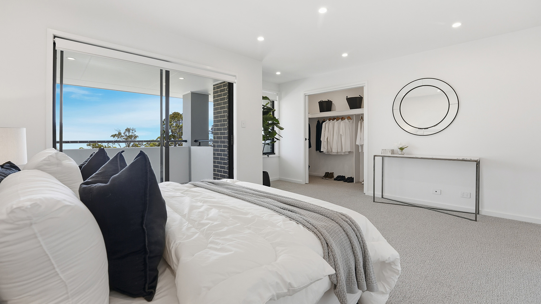
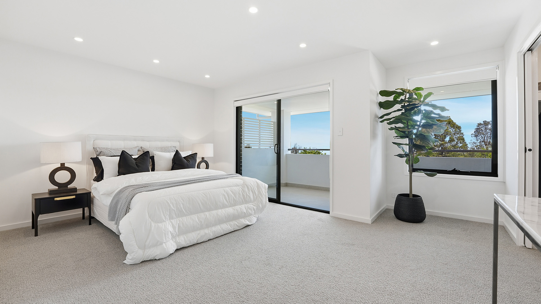
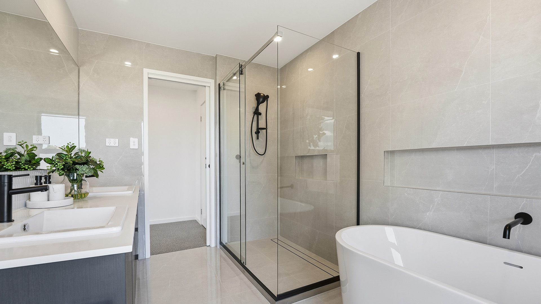
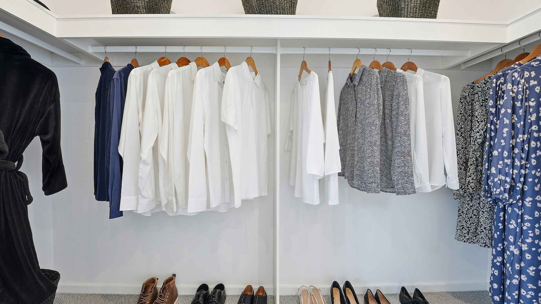
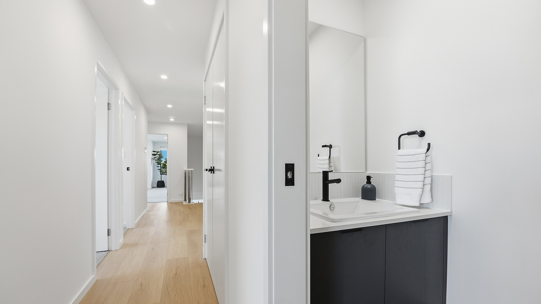
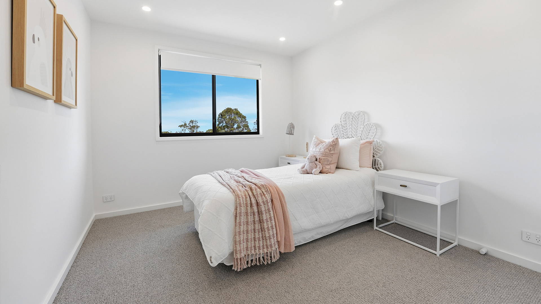
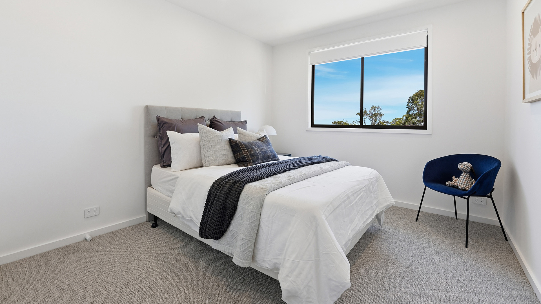
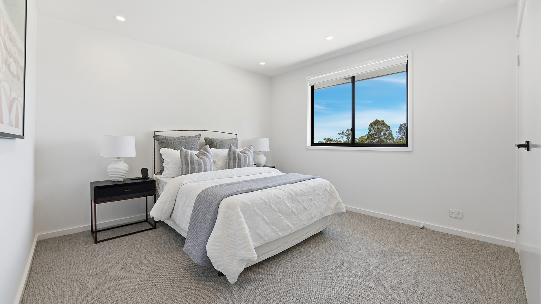
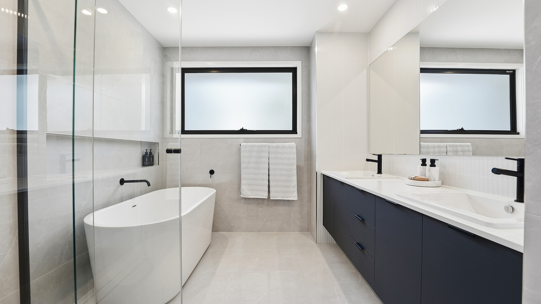
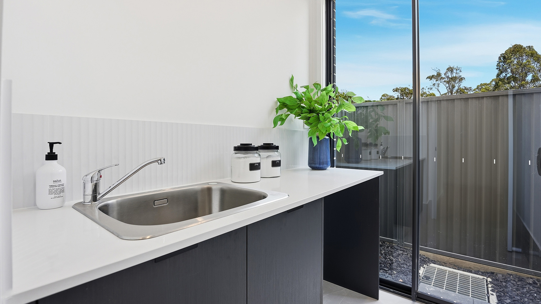
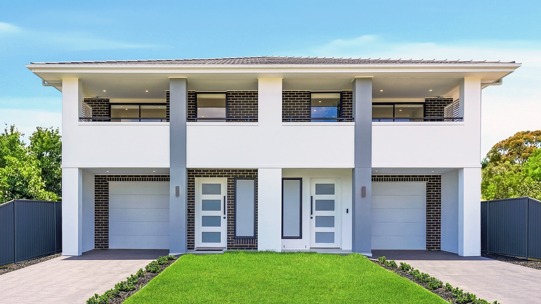
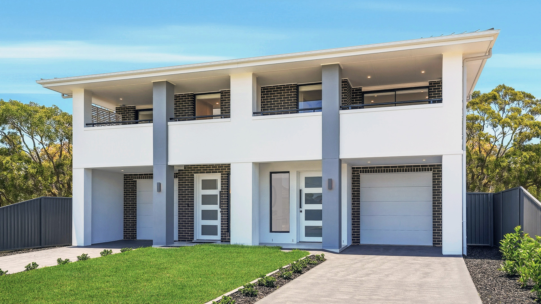
Features
Love the look of [HomeName]?
Please complete the form below to submit your enquiry to Allcastle Homes.

