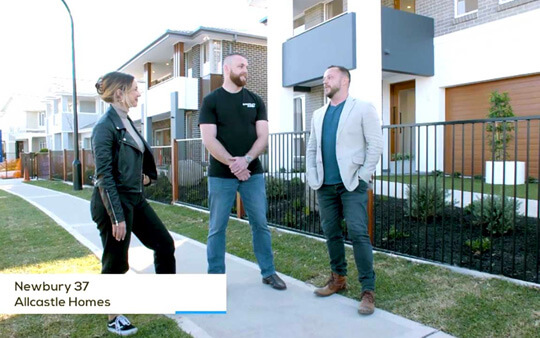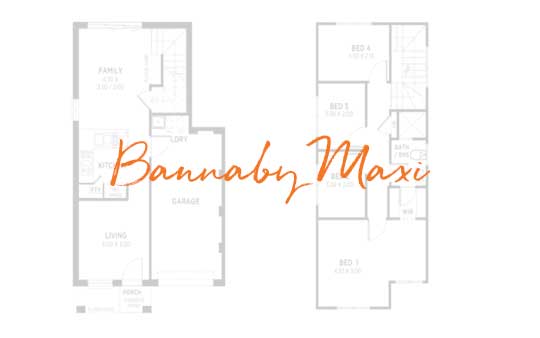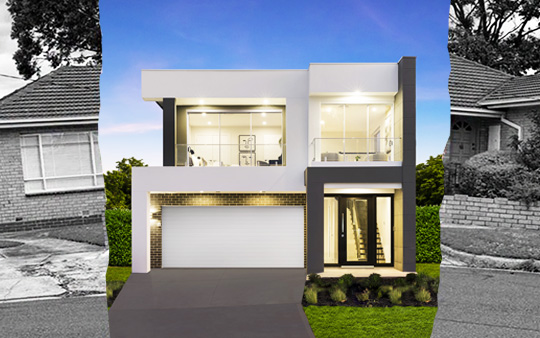It’s standard these days to find an ensuite and walk-in robe in the main suite of new homes, but it’s not often we see the option to add an ensuite to a secondary bedroom.
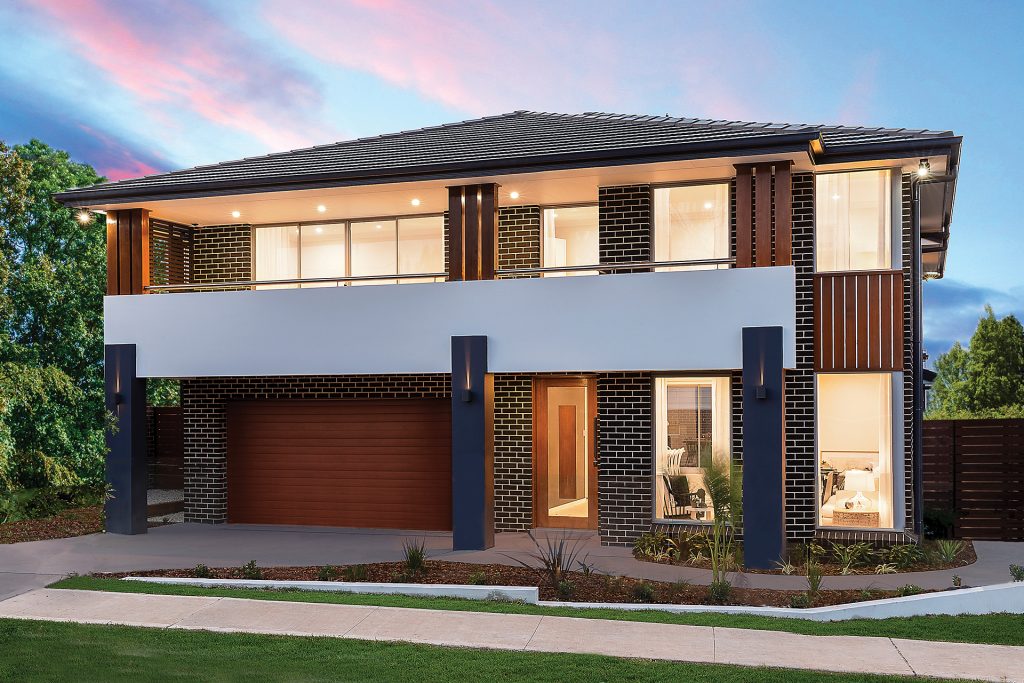
The double-storey home is designed with family life in mind
This popular four-bedroom, double-storey design offers that luxury as an optional extra, which will have the children in your family scrambling to secure the coveted prize of a bathroom to call their own.
The main suite is still king of the bedrooms in Allcastle’s Sovereign 38 and also comes with direct access to a living room, making the front half of the second storey a complete and private parents’ retreat.
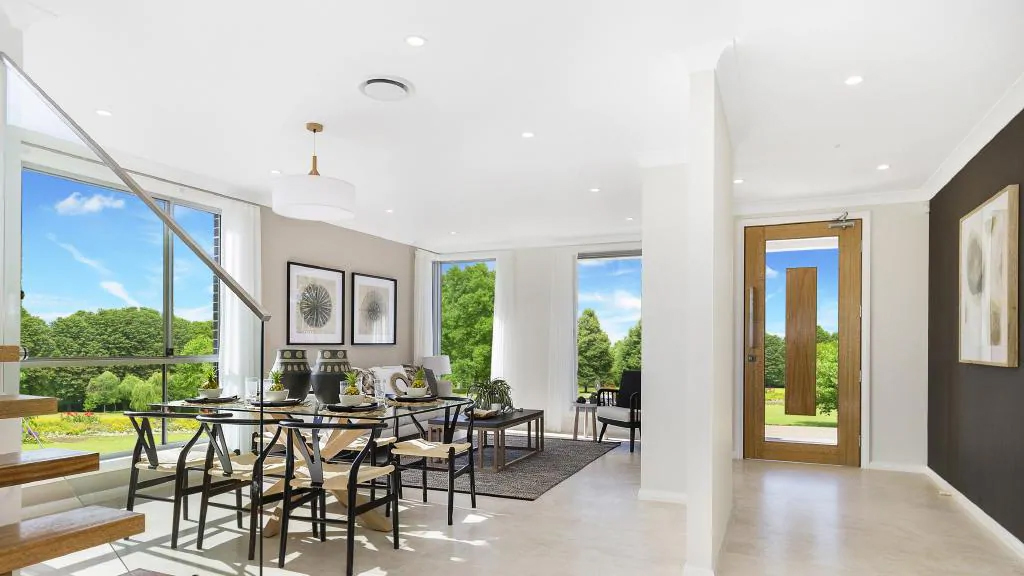
Light floods in from all angles, making it a perfect place to entertain
The three remaining bedrooms each have built-in robes and are centred around a full upstairs bathroom. On the ground floor, you will find a second, or formal dining room at the entrance, connected to an open-plan living room.
At the rear, you will find the usual combined kitchen and family room with a meals area for more informal family get-togethers.
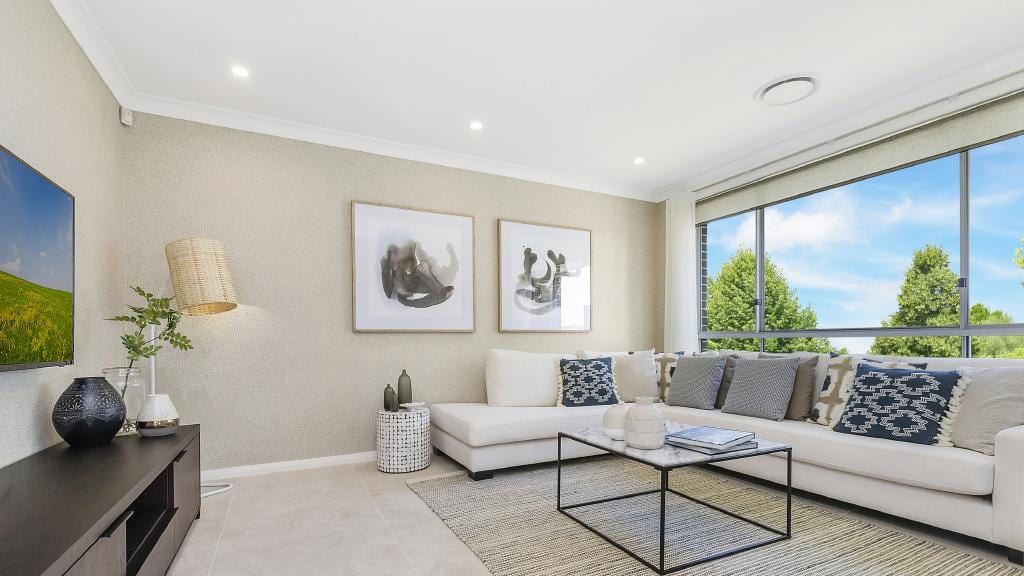
An extra living space builds in flexibility for all stages of family life
Off this open-plan area is a media room, which could double as a teenage retreat for older children or a playroom for younger ones, plus a study, perfect for the work-from-home parent. A covered alfresco area runs off the rear of the house which allows for an additional living space option and is the perfect element for those who like to entertain.
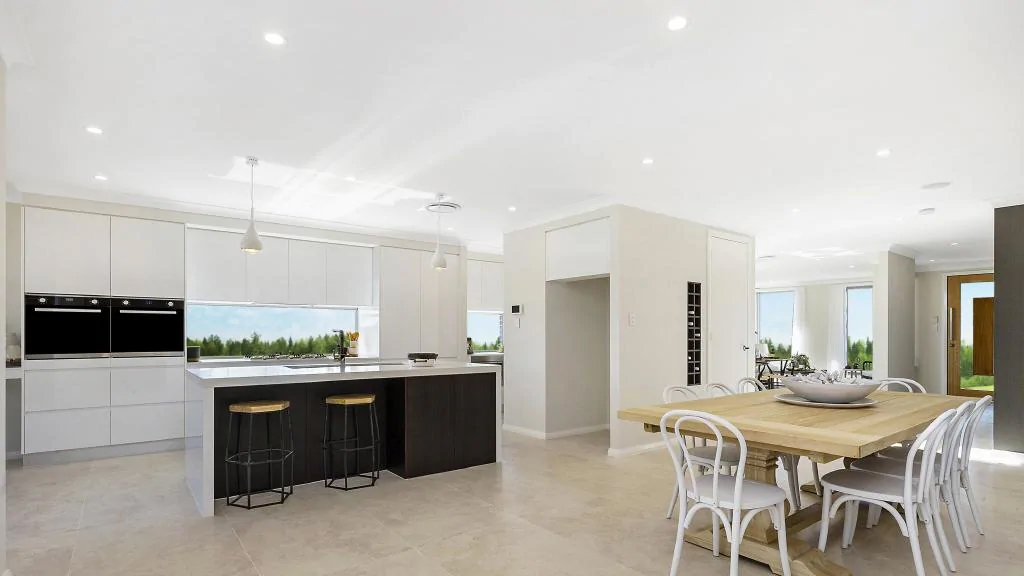
The open-plan area at the rear of this house allows the natural light to enhance the sense of space
Area: 360sqm
Width: 11.76m
Depth: 18.15m
Facades: 25
Alfresco Included
View HomeWorld Leppington, Jadeite St, Emerald Hills
Ph: 9854 5730 or 9854 5750
Open 7 days 10am-5pm
This article was published on The Daily Telegraph
April 22, 2019
Allcastle Homes are a leading builder of new homes in Sydney and NSW.
