CELEBRATE SPRING - SELECT COLLECTION OFFER*
Learn More
Bannaby Atlas 36
- 4
- 3
- 3
- 2
- 36sq/334.60sqm
The Bannaby Atlas 36, Make a stunning first impression
As soon as you walk into the entry, you’re greeted by a stunning light-filled void over the home office, which immediately enhances the feeling of light and space that defines this beautiful design.
The luxurious feel continues in the heart of the home, where a spectacular open plan family/dining enjoys seamless access to the huge alfresco, which spans the entire width of the home.
The kitchen is served by an abundance of bench space and a huge butler’s pantry with sink.
The stairs lead you to the impressive second storey, which is home to a relaxed upper living area/chill out zone and 4 perfectly proportioned bedrooms with robes. The main bedroom is your own private retreat, with huge walk-in robe complete with shelving and ensuite with freestanding bath.
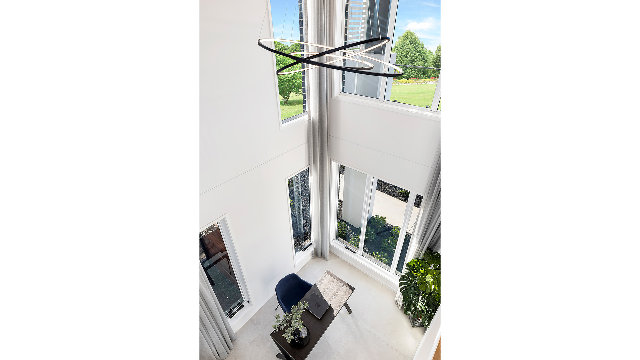
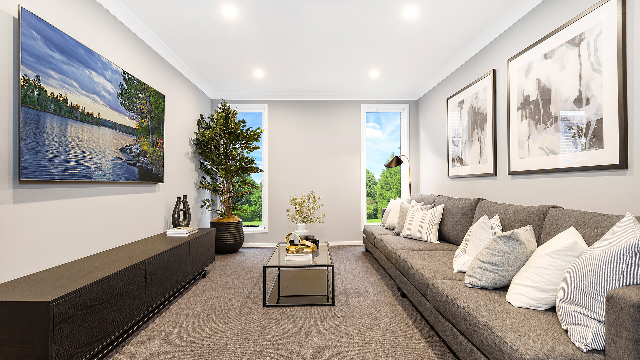
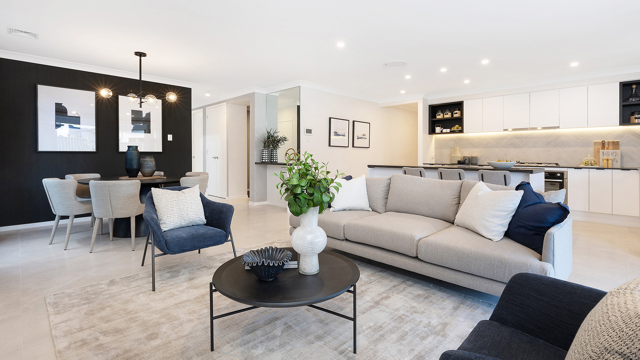
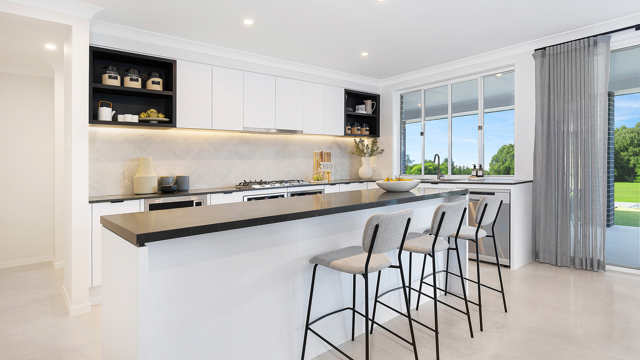
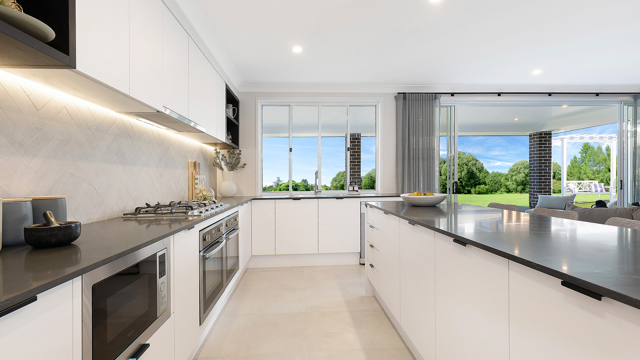
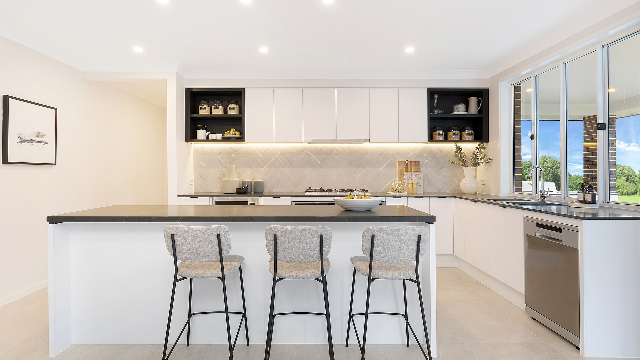
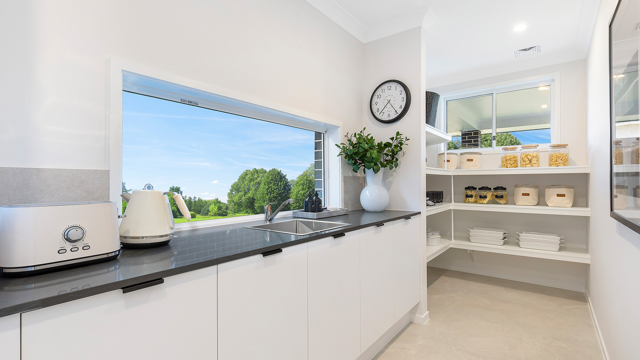
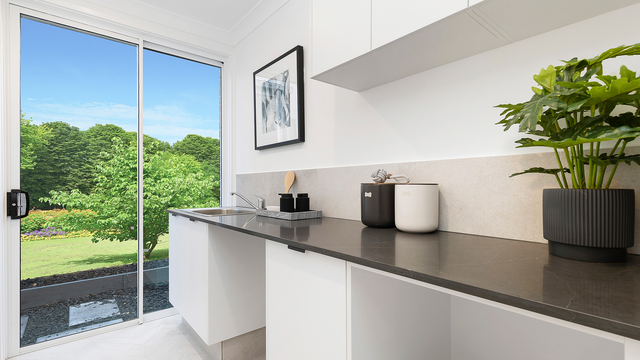
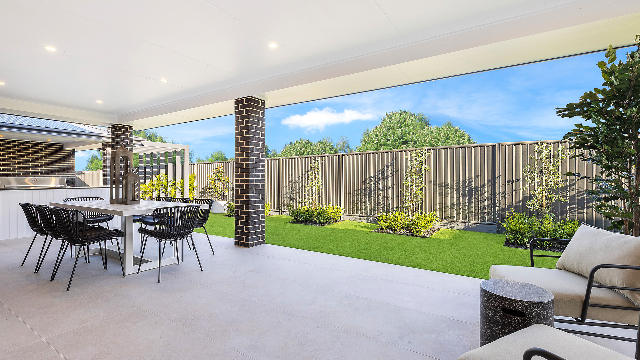
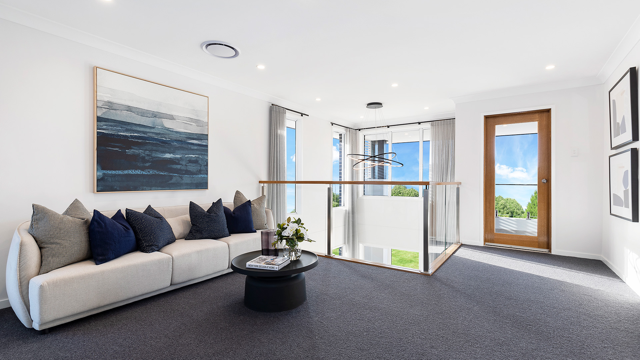
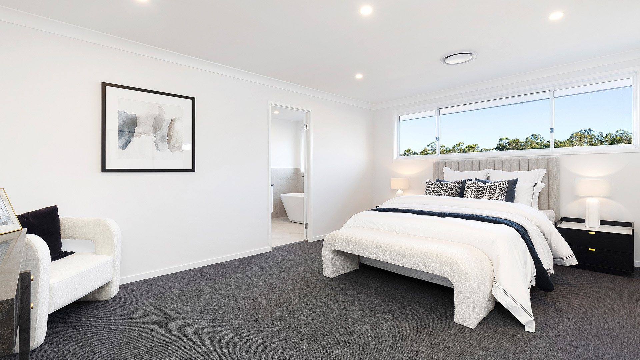
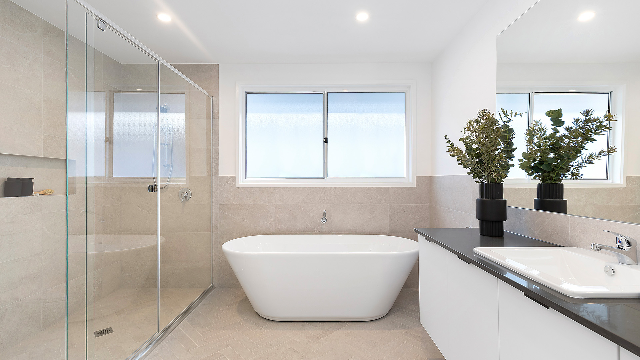
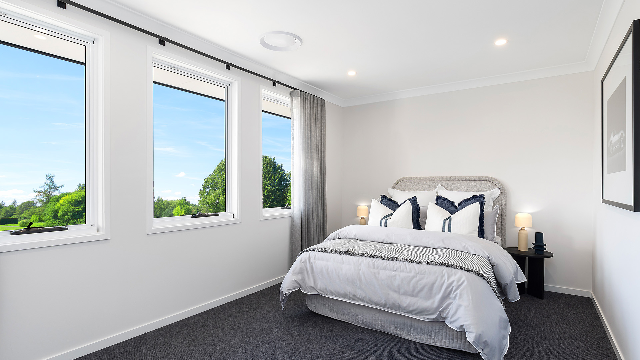
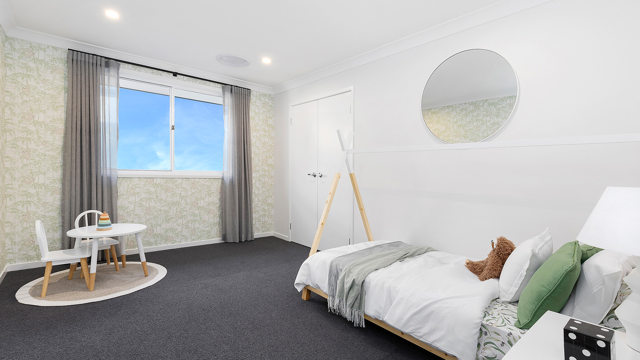
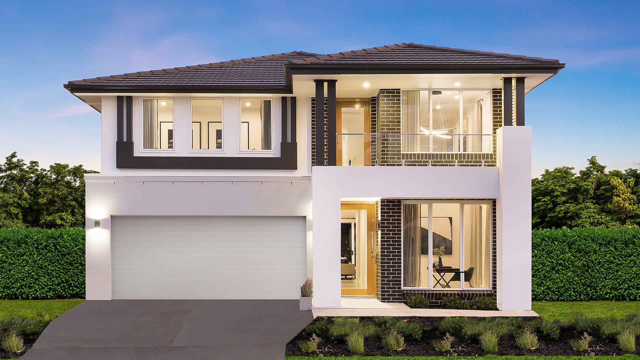
Features
Love the look of [HomeName]?
Please complete the form below to submit your enquiry to Allcastle Homes.

