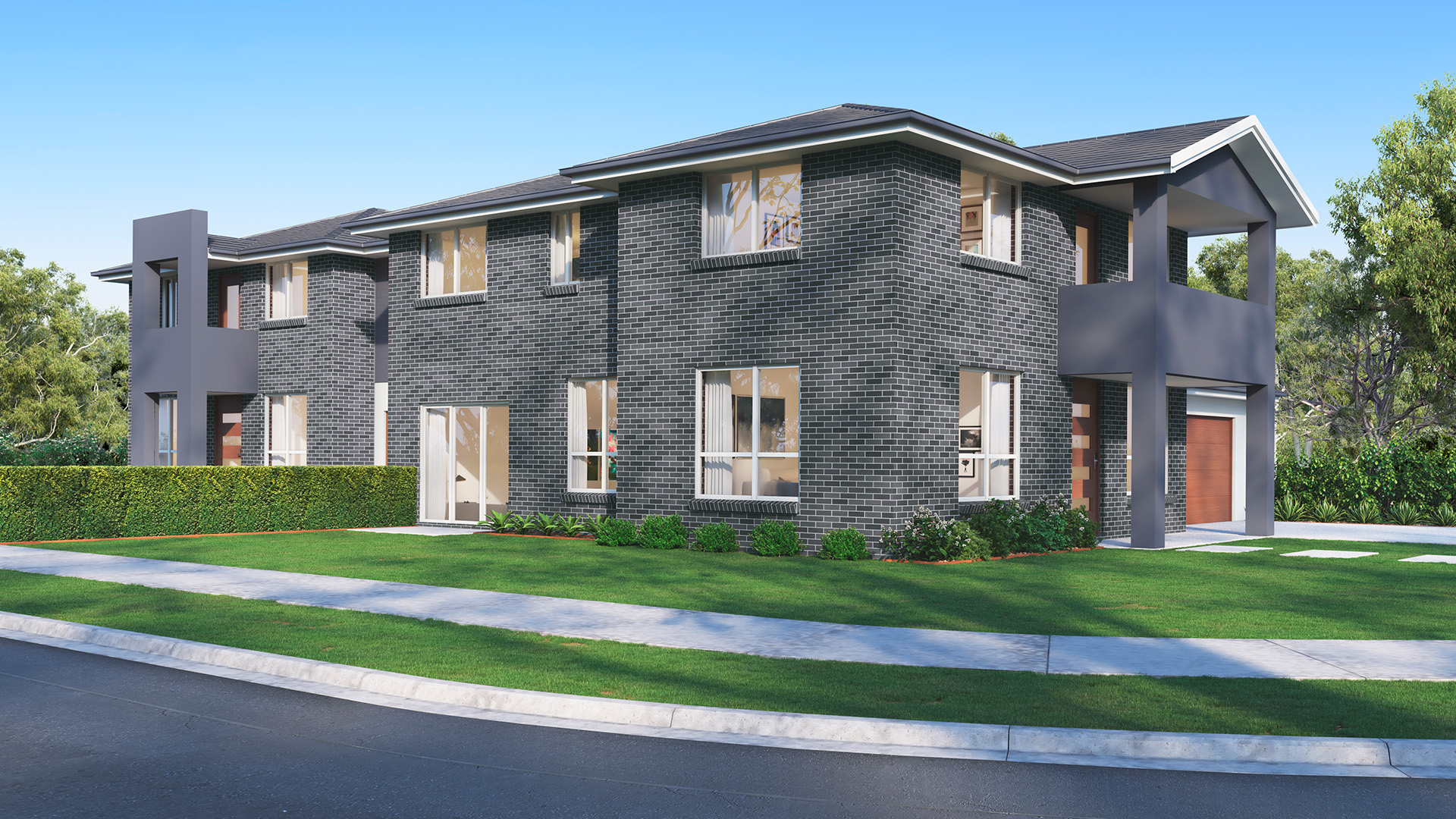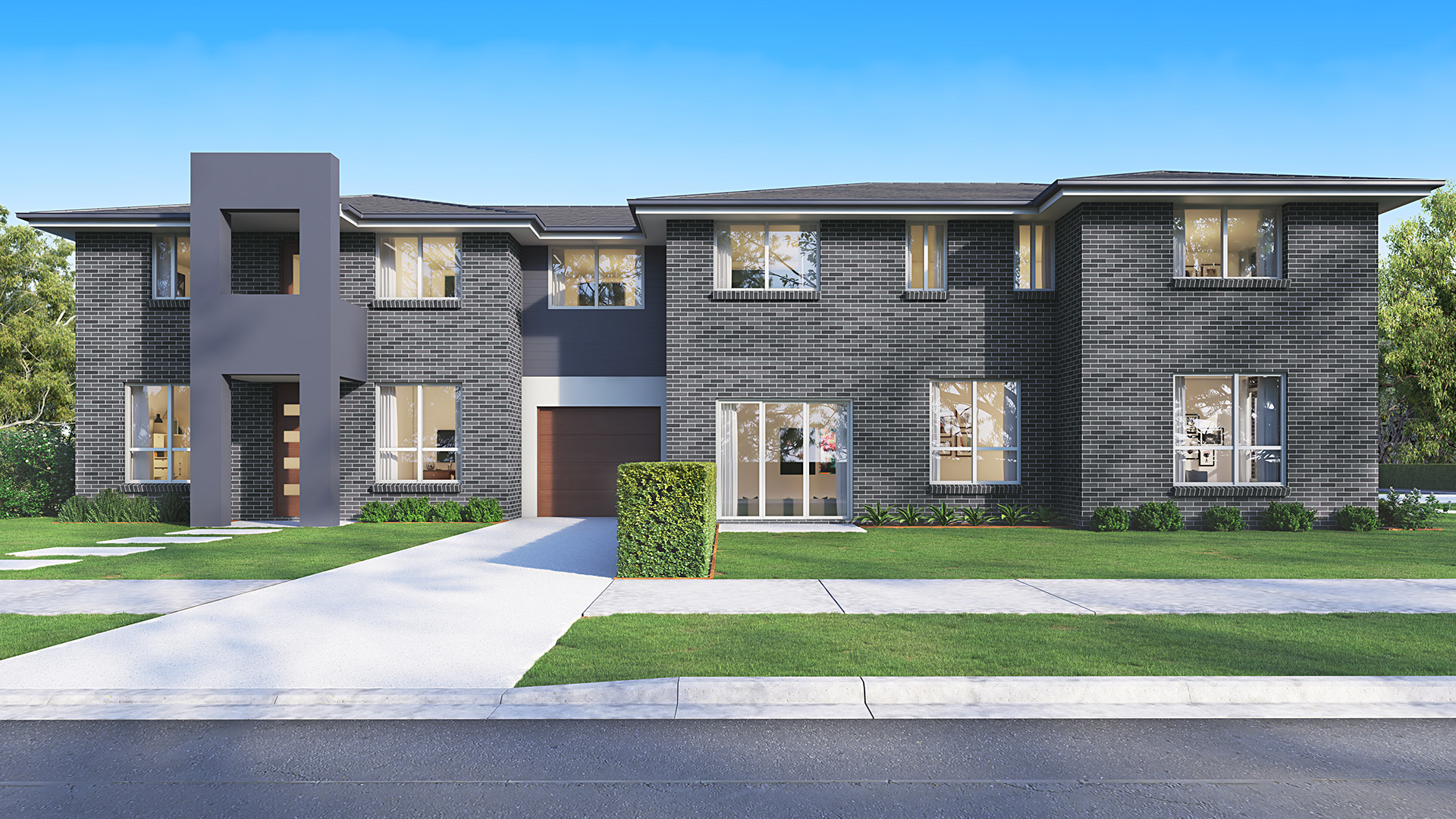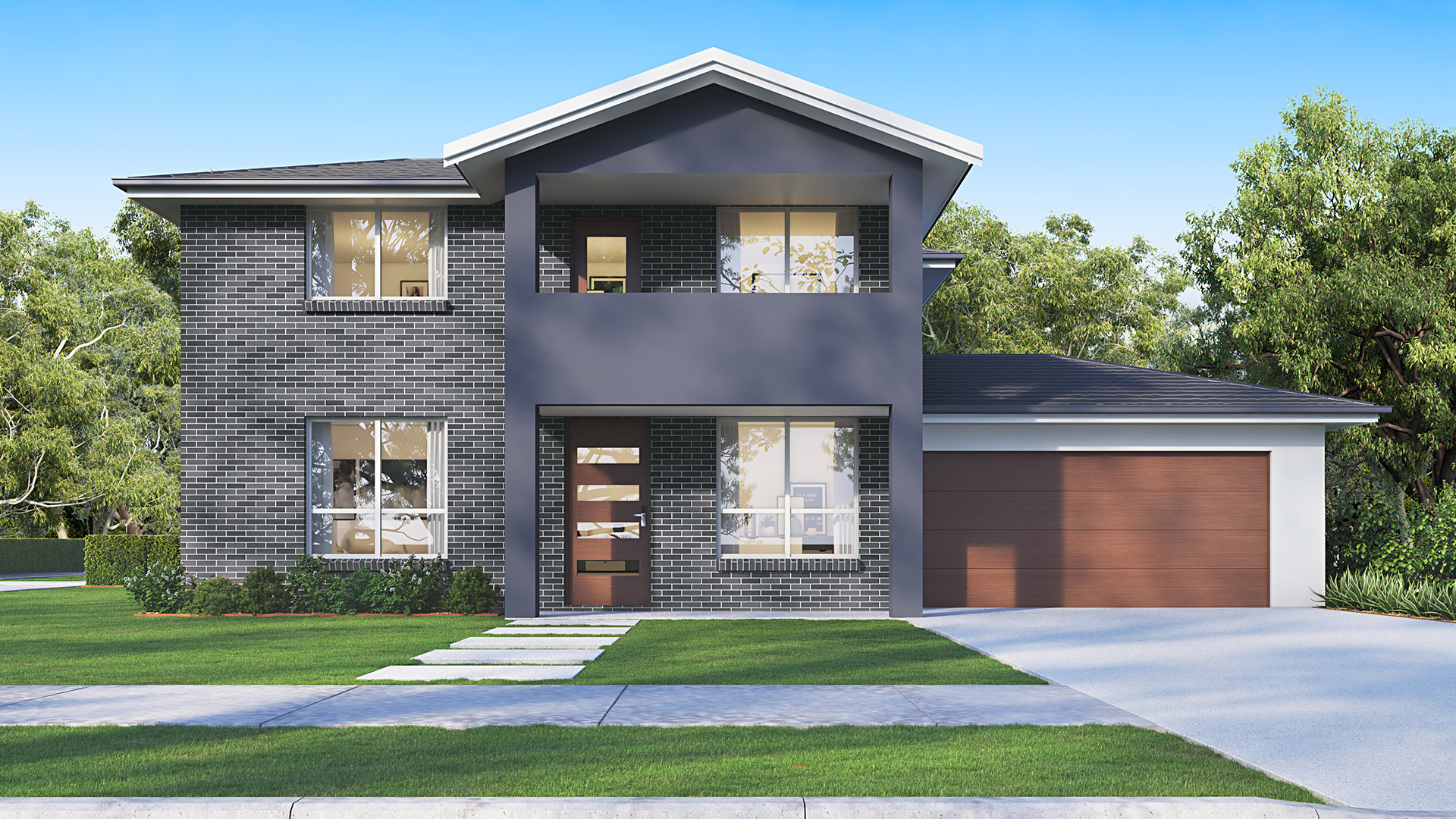Make it home with Allcastle Homes this Autumn!
Learn More
Corner Camden MKII
- 10
- 4
- 4
- 3
- 48.1sq/447.00sqm
With two different floorplans on the same block, the Corner Camden Duplex MKII appeals to families large and small. Duplex Unit 1 offers everything a family needs, with separate home office, large open plan family/dining overlooking an alfresco and formal lounge. Duplex Unit 2 expands the family & dining spaces and features the addition of a media room.
Optional Corner Camden MKII Facade with two balconies. Exact elevation may vary in appearance and size when adapted to individual corner models.
Possible Low Rise Housing Diversity Code Approval
Subject to orientation / SEC 10.7 & 88B • Block width & size • 2.74m ceiling height to ground floor and 2.44m to first floor
- Unit 1
- Unit 2



Features
Love the look of [HomeName]?
Please complete the form below to submit your enquiry to Allcastle Homes.

