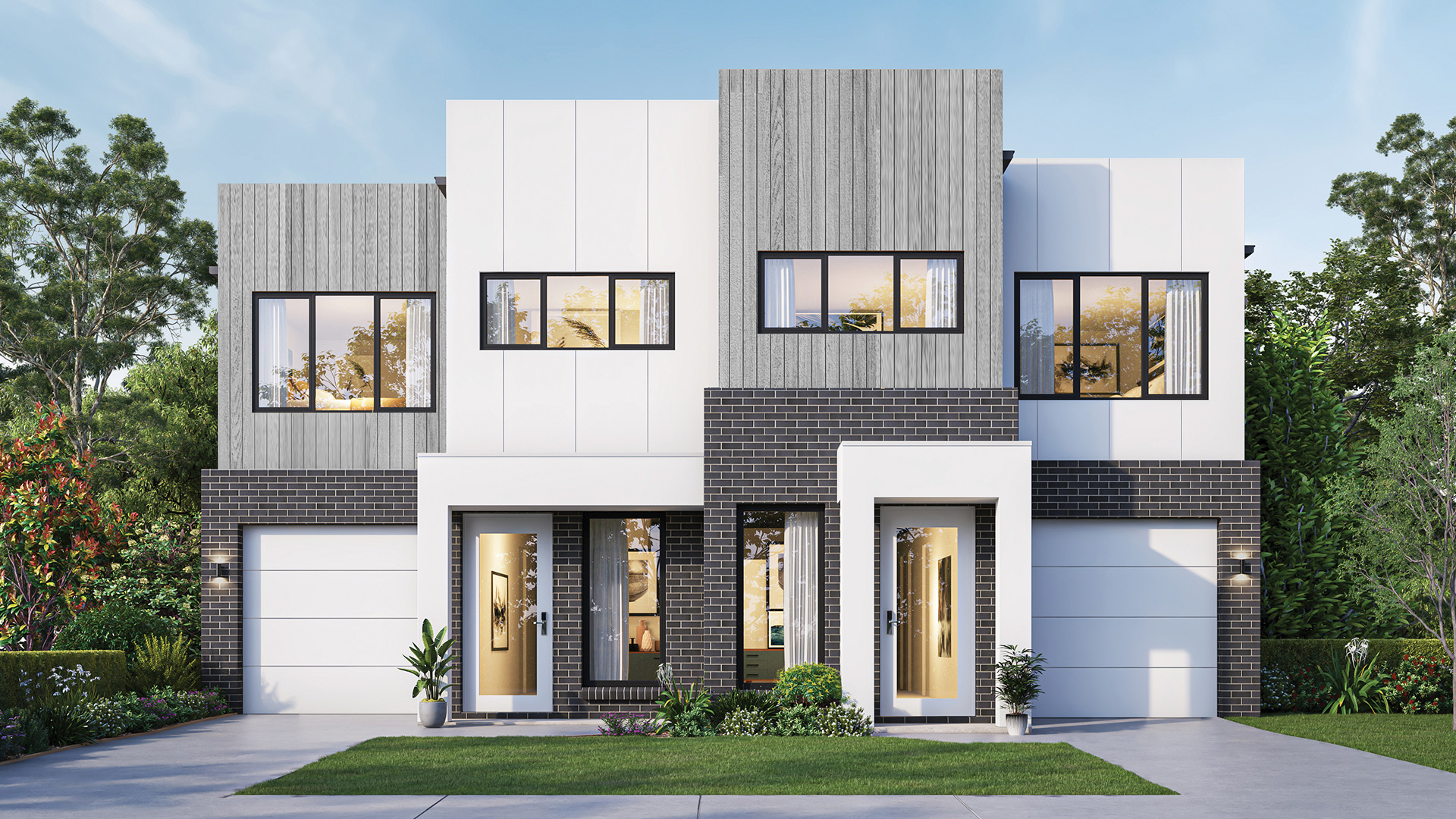Make it home with Allcastle Homes this Autumn!
Learn More
Glenworth
- 10
- 6
- 6
- 2
- 64.8sq/602.66sqm

Glenworth stands as an enduring testament to luxury living. At its core lies a family room that defies convention, offering unparalleled comfort and sophistication. This remarkable space sets the stage for unforgettable gatherings, complemented by a kitchen with generous walk-in-pantry and a floating island bench that effortlessly connects indoor elegance with the sprawling outdoor alfresco area. The dining room features a void overhead, inviting incomparable natural light to illuminate the space, additionally, a 6th bedroom or guest room is conveniently located on the ground floor complete with its own attached ensuite for added comfort and convenience.
Upstairs there’s 4 generous bedrooms and study nook or teenager’s retreat. A parent’s retreat with sumptuous ensuite and walk in robe.
Possible Low Rise Housing Diversity Code Approval
- Subject to orientation / SEC 10.7 & 88B
- Block width & size
- 2.74m ceiling height to ground floor & 2.44m to first floor

Features
Love the look of [HomeName]?
Please complete the form below to submit your enquiry to Allcastle Homes.

