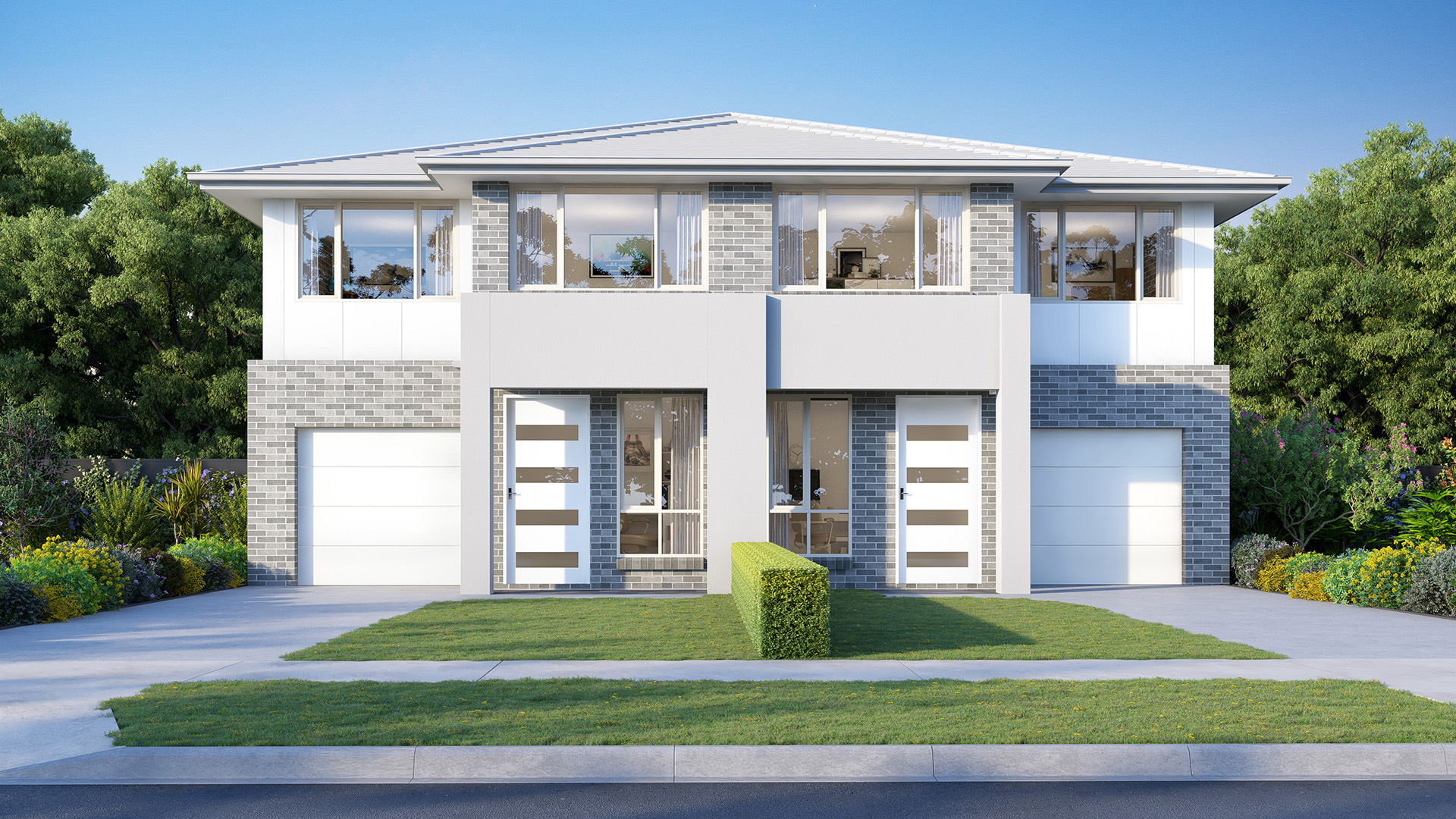Make it home with Allcastle Homes this Winter!
Learn More
Newington Heights
- 10
- 6
- 6
- 2
- 51.8sq/482.20sqm

With a separately zoned study/home office area situated at the front of the home on both levels, Newington Heights is the ideal design for those who want to work from home in peace and quiet.
A long hallway on the lower level creates an easy flow to the open plan family/dining area, which is defined by its abundance of light and space. An optional alfresco with large stacker doors also gives you the opportunity to enjoy a seamless connection to year-round outdoor entertaining.
Overnight guests can easily be accommodated in the 5th bedroom downstairs which comes with its own built-in robe and study nook. Upstairs offers every family member their own private space in 4 generously proportioned bedrooms, main with ensuite and walk-in robe. A small balcony adjoining the study is the perfect spot to take a break and bask in the sun.
POSSIBLE CDC APPROVAL
- Subject to orientation / SEC 10.7 & 88B
- Block width & size
- 2.7m ceiling height to ground floor & 2.432m to first floor

Features
Love the look of [HomeName]?
Please complete the form below to submit your enquiry to Allcastle Homes.

