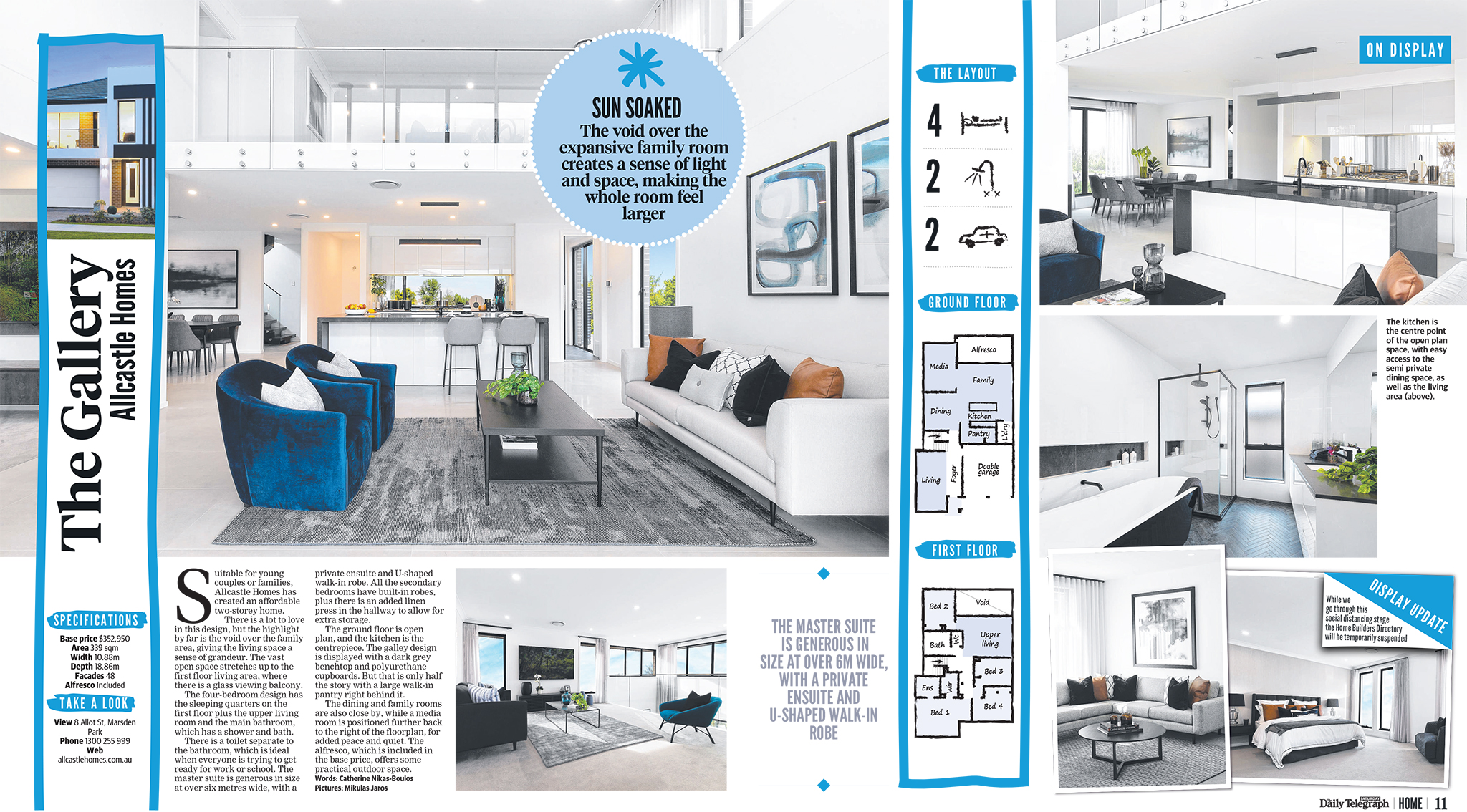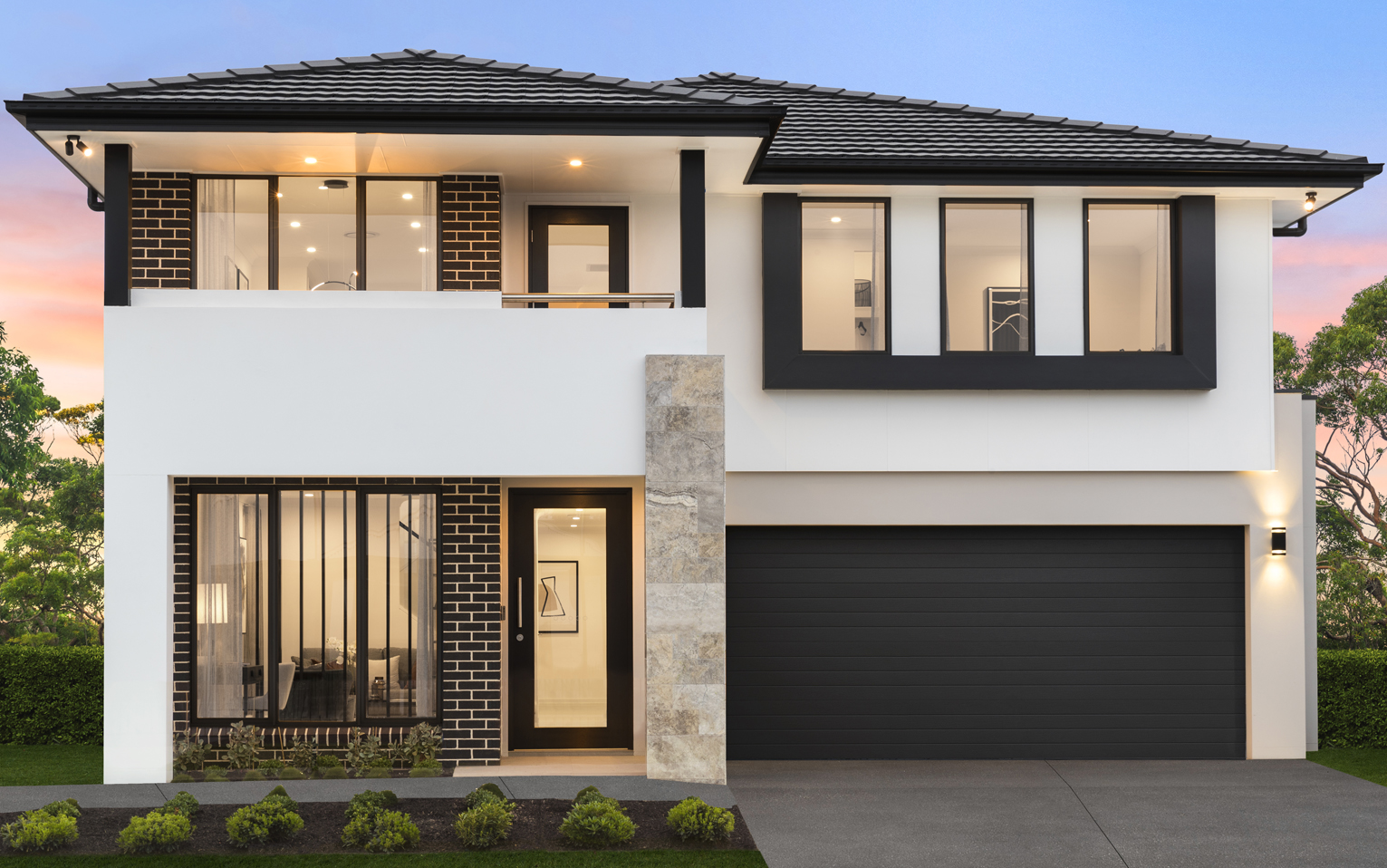
Suitable for young couples or families, Allcastle Homes has created an affordable two-storey home.
There is a lot to love in this design, but the highlight by far is the void over the family area, giving the living space a sense of grandeur. The vast open space stretches up to the first floor living area, where there is a glass viewing balcony.
The four-bedroom design has the sleeping quarters on the first floor plus the upper living room and the main bathroom, which has a shower and bath. There is a toilet separate to the bathroom, which is ideal when everyone is trying to get ready for work or school. The master suite is generous in size at over six metres wide, with a private ensuite and U-shaped walk-in robe. All the secondary bedrooms have built-in robes, plus there is an added linen press in the hallway to allow for extra storage.
The ground floor is open plan, and the kitchen is the centrepiece. The galley design is displayed with a dark grey
benchtop and polyurethane cupboards. But that is only half the story with a large walk-in pantry right behind it.
The dining and family rooms are also close by, while a media room is positioned further back to the right of the floorplan, for added peace and quiet. The alfresco, which is included in the base price, offers some practical outdoor space.
Words: Catherine Nikas-Boulos
Originally published in Home Magazine, 30 May 2020.


