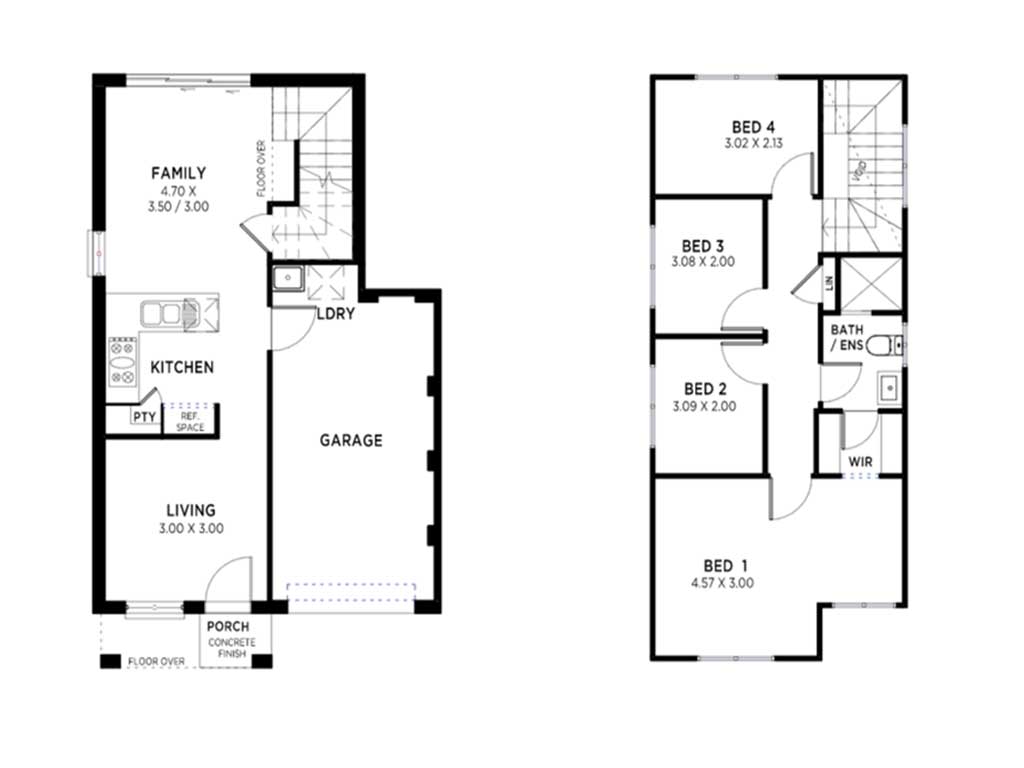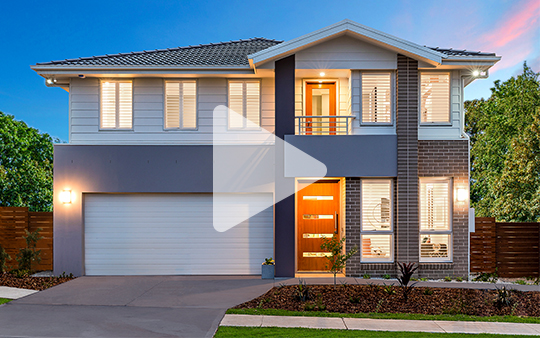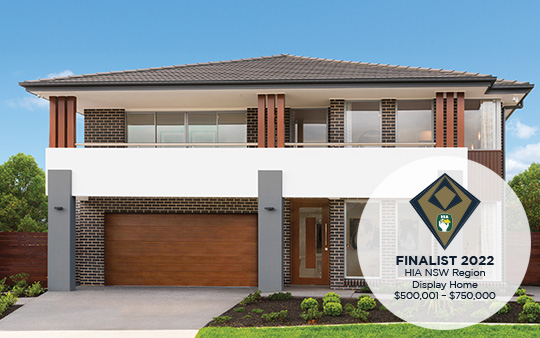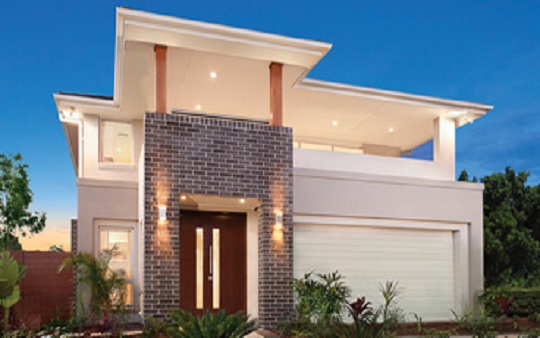The Bannaby Maxi is cleverly designed to maximise your comfort, with all the light and space you’ll need in your new home.
This brilliant home features four bedrooms, open-plan kitchen, separate family and living areas, two-way bathroom access, single garage with internal house access.
The front entry leads you into the front living room, providing a private retreat from the open plan family room. Here you have the option to upgrade to a beautifully bright sunroom or alfresco entertaining space.
Available from $199,995*, this home suits first home buyers looking for a narrow lot home that delivers to the max!

*Price quoted is based on our Select Standard Inclusions including standard site costs and BASIX. For more information on our Select Collection Inclusions, speak to an Allcastle Homes consultant for further details.


