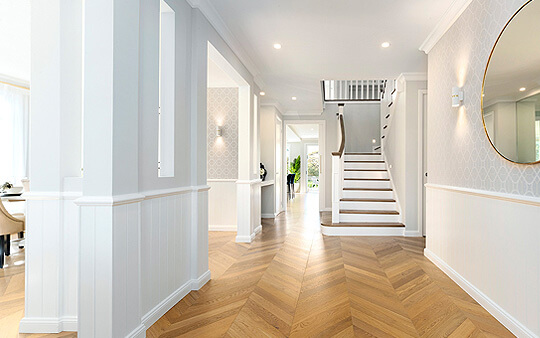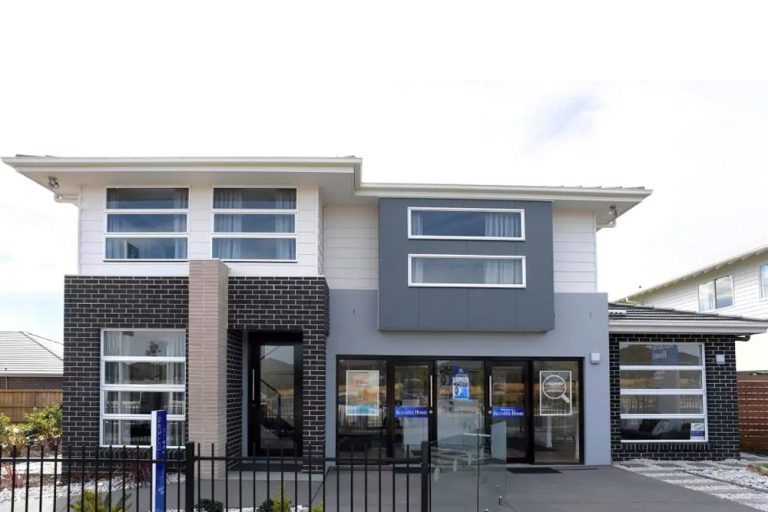
The Empire Mk II by Allcastle Homes is on display at Oran Park. Pictures: Simon Bullard
The EMPIRE MkII by ALLCASTLE HOMES
DETAILS: Bedrooms 4, bathrooms 2.5, cars 2
VIEW: Oran Park Display Village, Webber Loop, Oran Park. Open daily 10am-5pm
WEB: allcastlehomes.com.au
MASTER suites have long been a standard inclusion in new homes. But there’s nothing standard about the parents’ retreat in Allcastle Homes’ Empire Mk II.
The large main bedroom, which includes a walk-in robe and complete ensuite, takes up one third of the second storey. Overlooking the backyard through large windows, the suite is indeed a retreat in a busy family home.
The secondary bedrooms on this floor are also ample, come with built-in robes and have access to a fourth living space, offering plenty of alternatives for family members looking to carve out a little privacy.
MORE NEW HOME DESIGNS
On the ground floor a large open-plan family room and kitchen dominate the rear of the home. A media room, study and lounge, located at the entry, complete the vast options for living spaces and offer flexibility to a growing family who may choose to convert the second lounge into a fifth bedroom, a child’s play room or even a teenager’s retreat.
A walk-in pantry is a feature of the well-appointed galley-style kitchen and comes with standard shelving, but an optional extra could add a bench, sink and window. The downstairs powder room can also be extended on request to include a shower.
WHAT THE BUILDER SAYS
The Empire MkII is a perfect example of how great planning can enhance a family’s lifestyle. The home offers a world of space for family time and private retreats as well. Four spacious bedrooms include a kingsize main bedroom while the open-plan kitchen has a massive walk-in pantry, plus a separate media room and study. The Empire MK11 will fit comfortably on a 12.5m-wide block.
Michael Smith, sales and marketing manager, Allcastle Homes
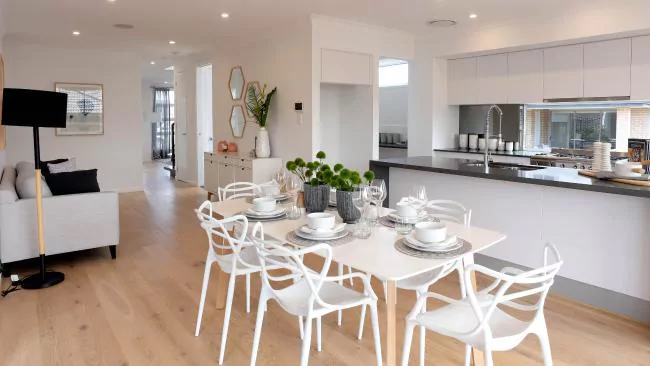
There are plenty of options for a growing family in this two-storey home, with four designated living spaces across both floors.
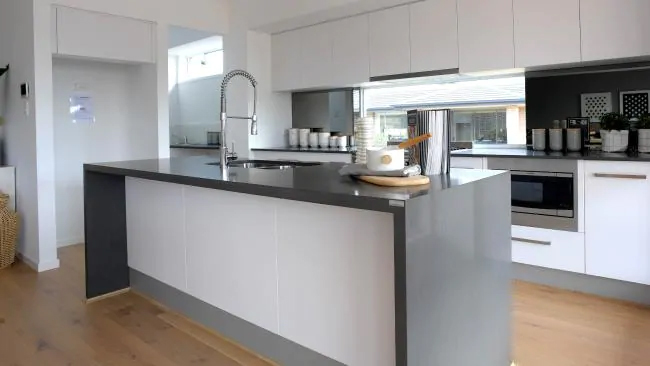
A large walk-in pantry is afeature of the well-appointed galley-style kitchen.
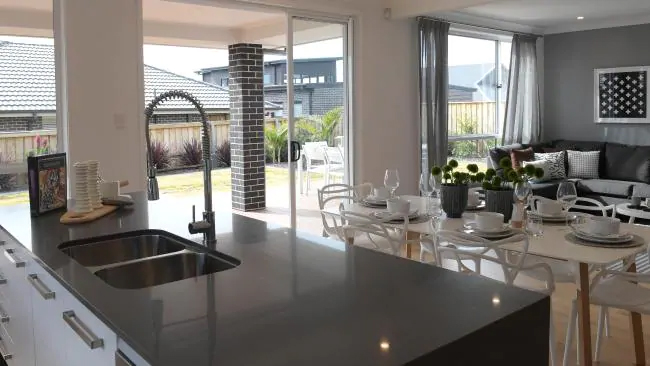
The large open-plan kitchen and family room opens out onto the alfresco area.
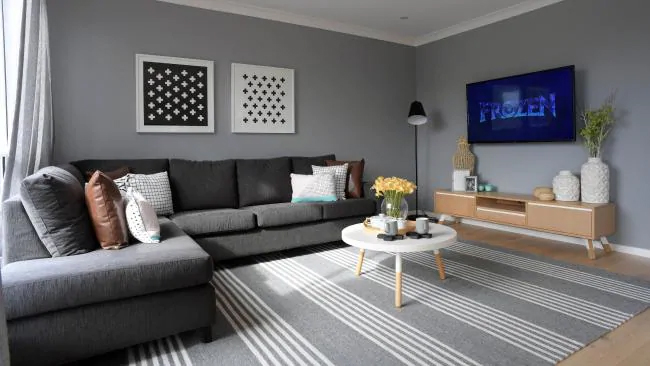
The family room opens onto the kitchen.
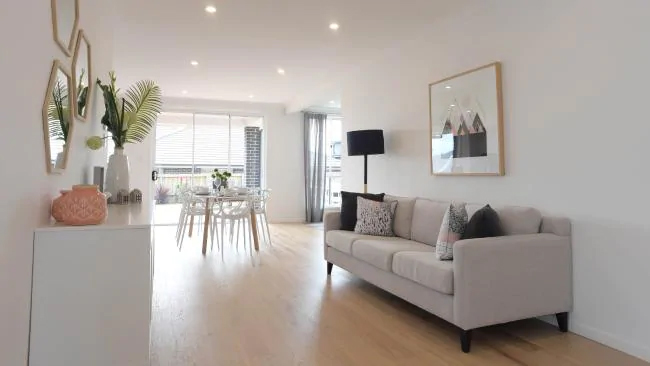
A generous open-plan area leads into the kitchen/dining area.
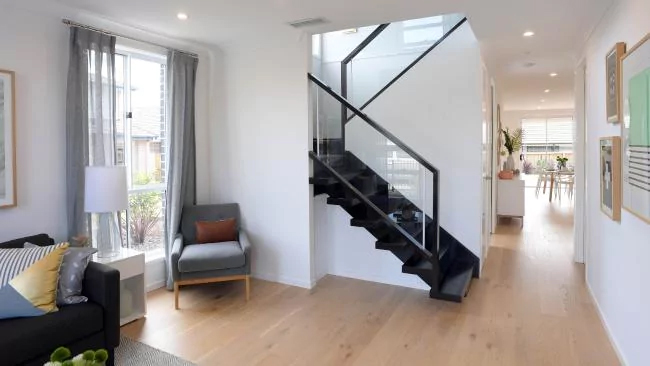
A small lounge, media room and study are all located at the entry.
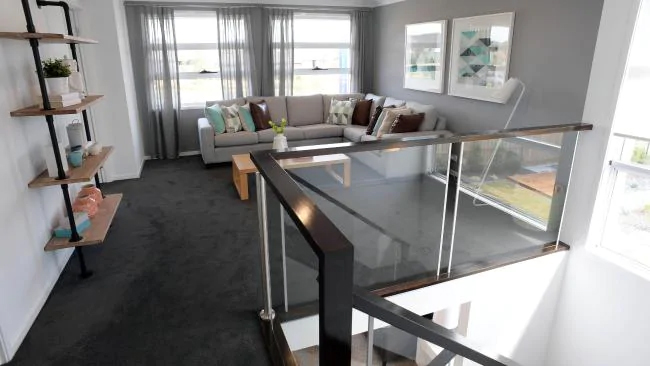
A generous second family room sits at the top of the stairs.
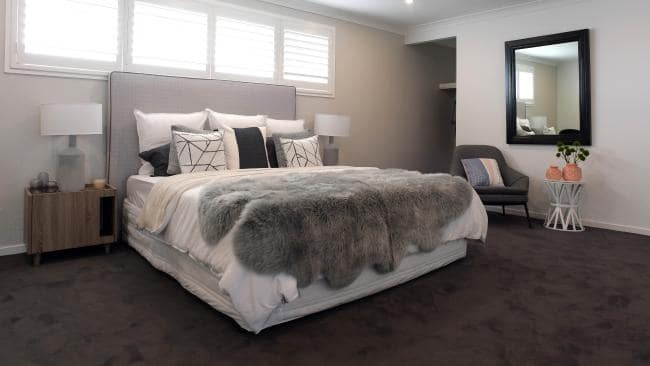
The large master bedroom, which includes a walk-in robe and ensuite, takes up a third of the second storey.
This article was published on The Daily Telegraph 8th September 2017. Allcastle Homes are leading new home builders in Sydney and NSW.


